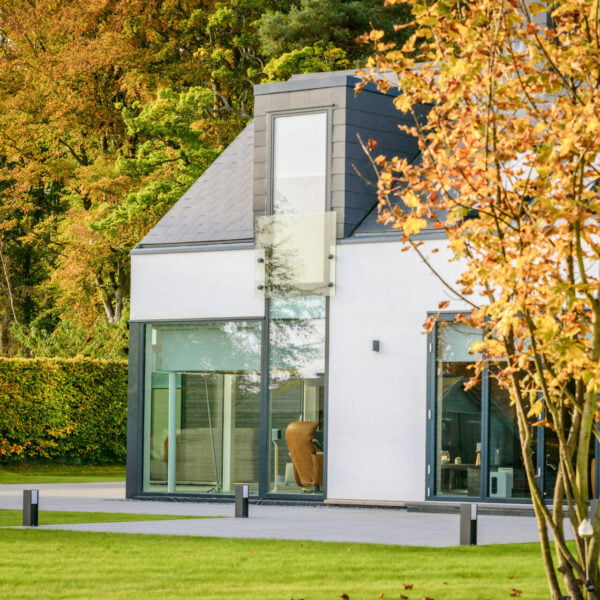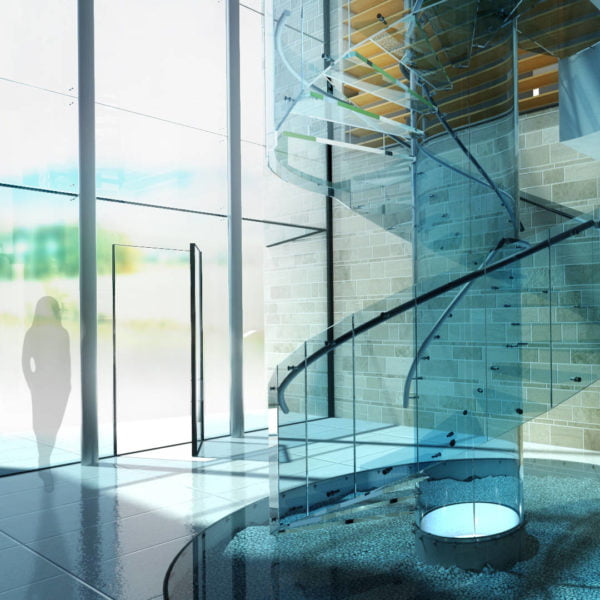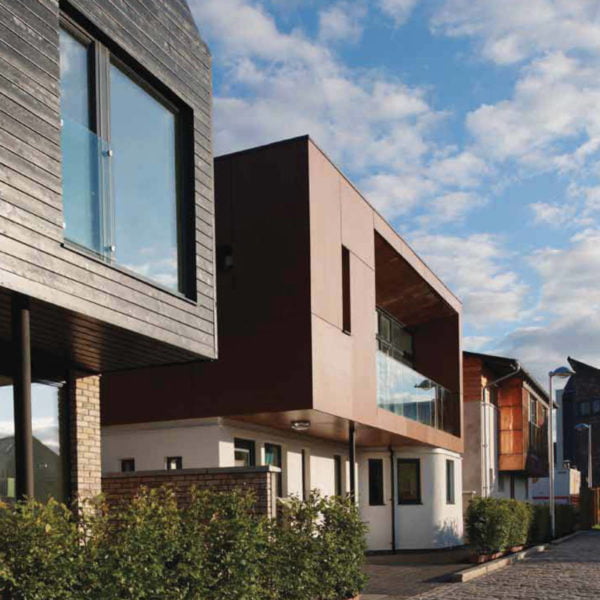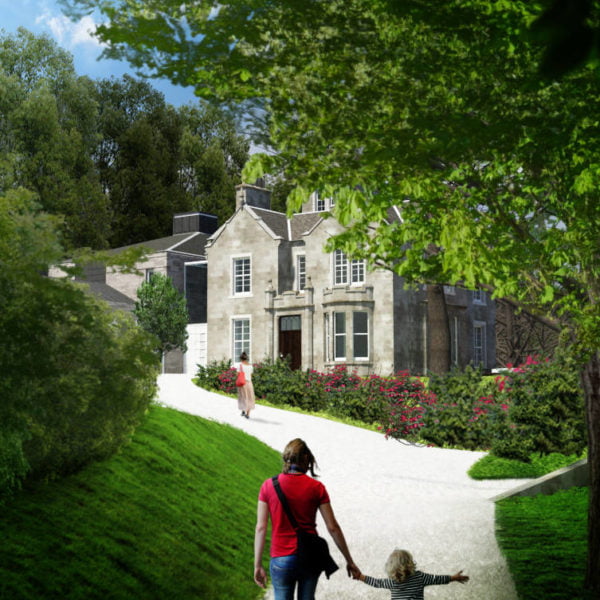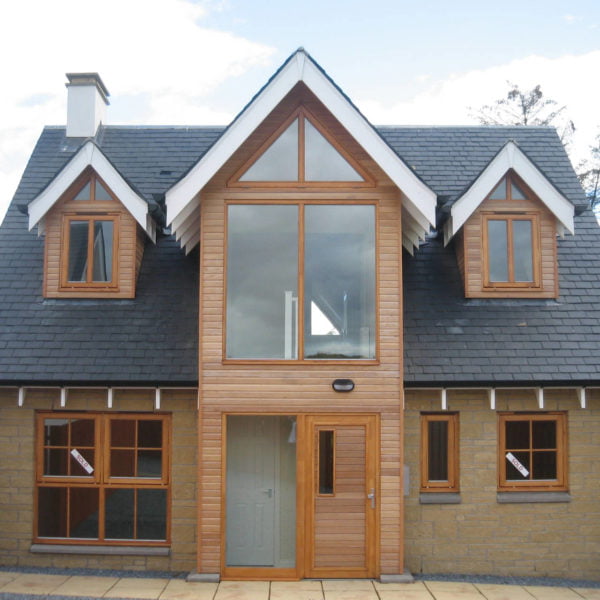A modern yet classically proportioned house, this family home was designed to sit on an expansive site on the fringes of Dundee. With an extensive brief, a north-south axis was developed as an ordering device forming a key circulation route through the new home. A generous, modern garage was positioned between the new home and existing dwellings to the east, with the home and pool are orientated south and west to encircle the site and screen the south west gardens.
Several further small buildings: a pond shelter; guest annex and tennis pavilion were also proposed. The new home’s architectural impression is a mix of familiar classical proportions and subtle, modern, and neo-art-deco references. Sections of the building open to form contemporary glazed areas including the glazed spa pavilion annex, central entrance stair with large sky lantern and lade bridge glass walkway spanning an open lade winding through the extensive garden grounds.

