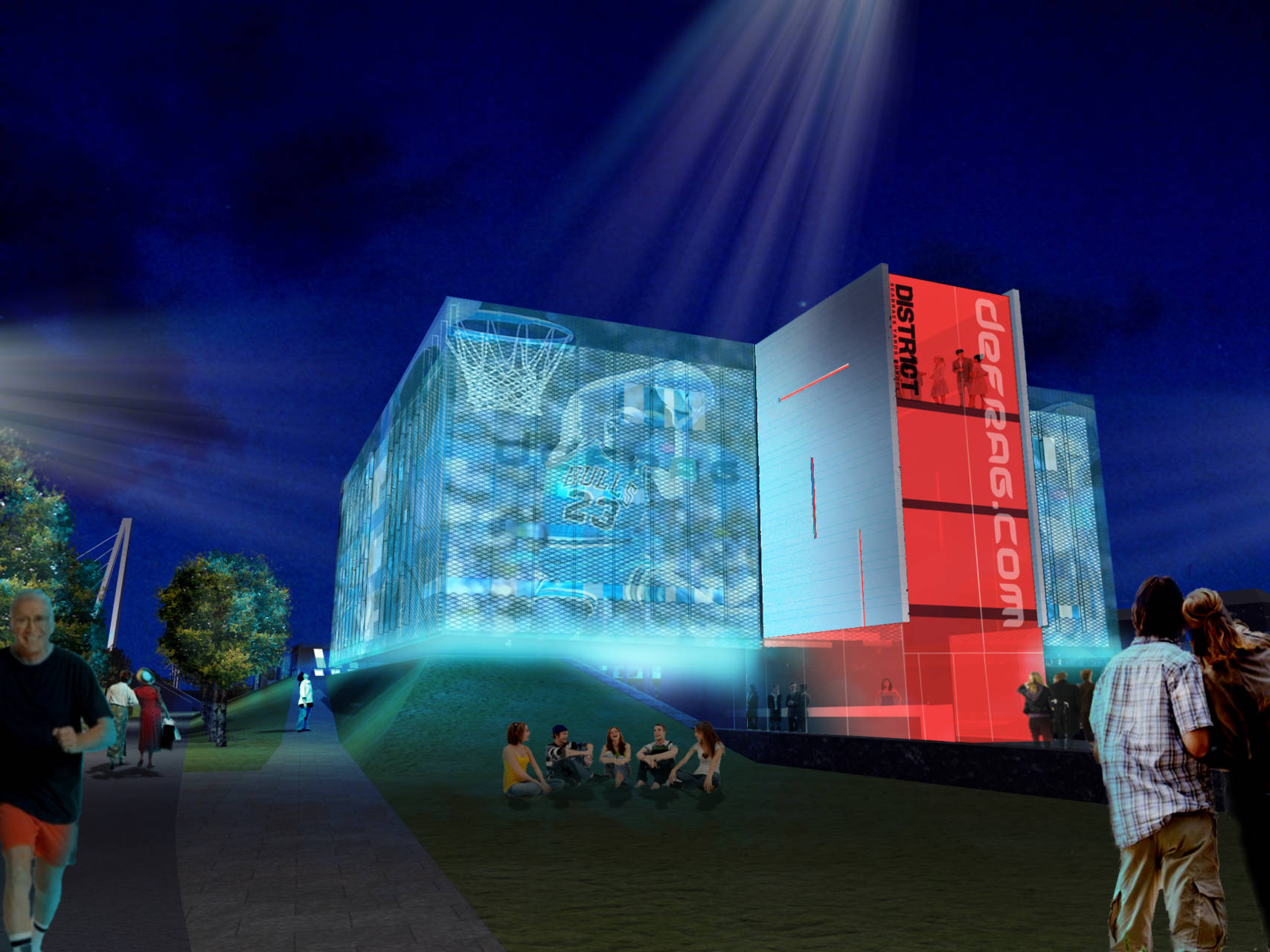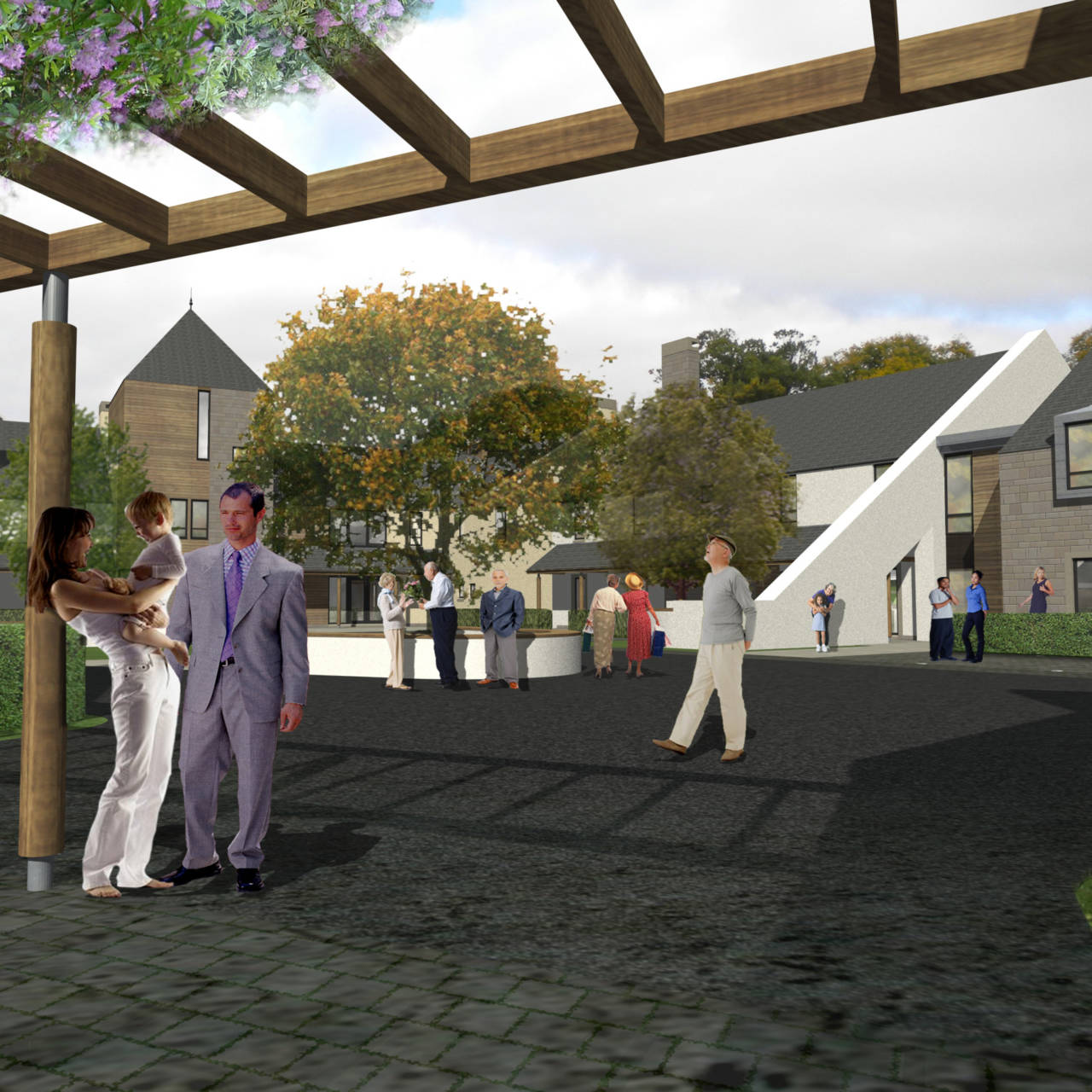
Aim were commissioned by Scottish Enterprise to form proposals for a new Creative Media District at Seabraes Yards in Dundee. The proposed masterplan is formed entirely of modular construction and prefabricated elements, including a central core of offices created using recycled shipping containers and high density residential live/work units, all designed for fast track assembly using the latest factory automated, timber closed panel construction. This is one example of a wide range of sustainable strategies adopted for the development of the site.
The developed Building and Environmental initiatives have emerged to provide a new plan strongly founded on perceived value and sustainability. Close interface development between each of the zones has produced a District of raw and honest character with industrial process evident and celebrated.
Despite the physical difference, the development of a consistent and robust approach in each building’s external fabric has maintained a common aesthetic, strengthening the relationship between each of the buildings and their surrounding environment. The unique appeal of DISTRICT 10 offers flexible development opportunities to future organisations and sets out specific guidance for their delivery.

