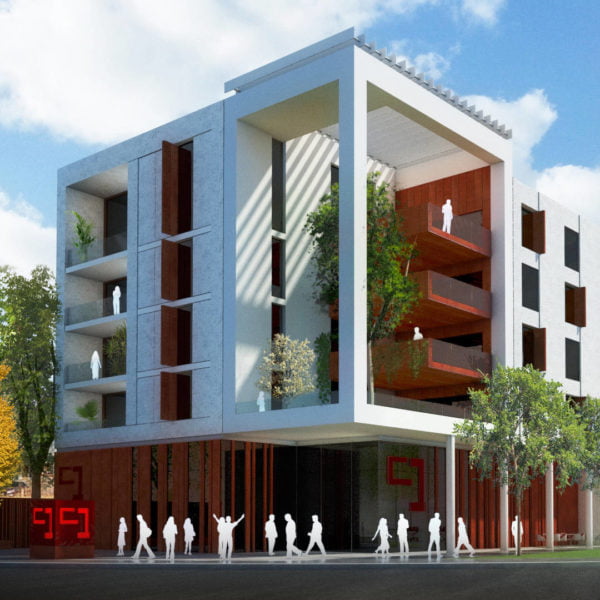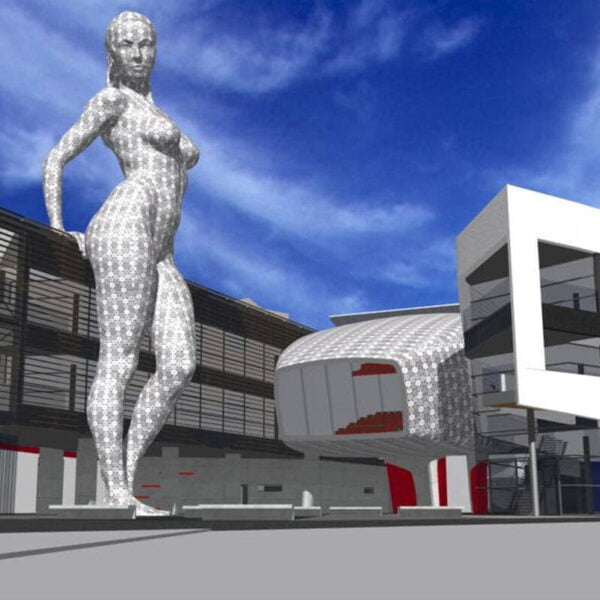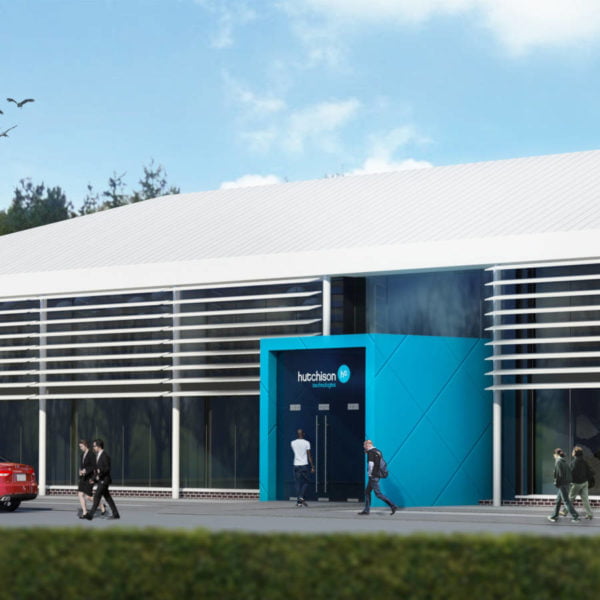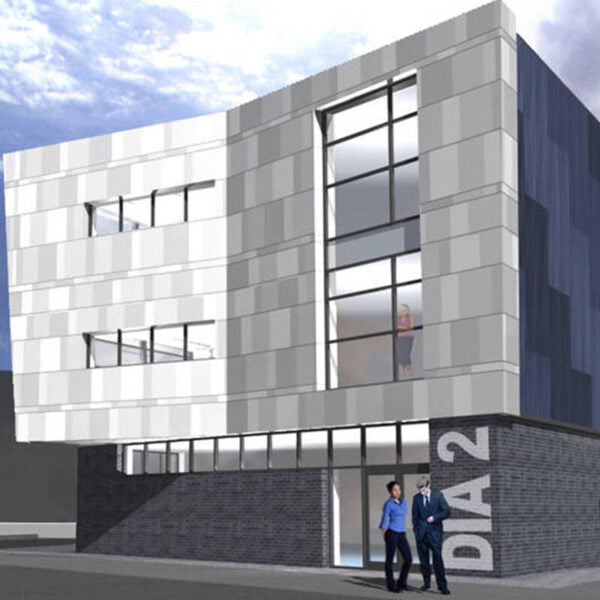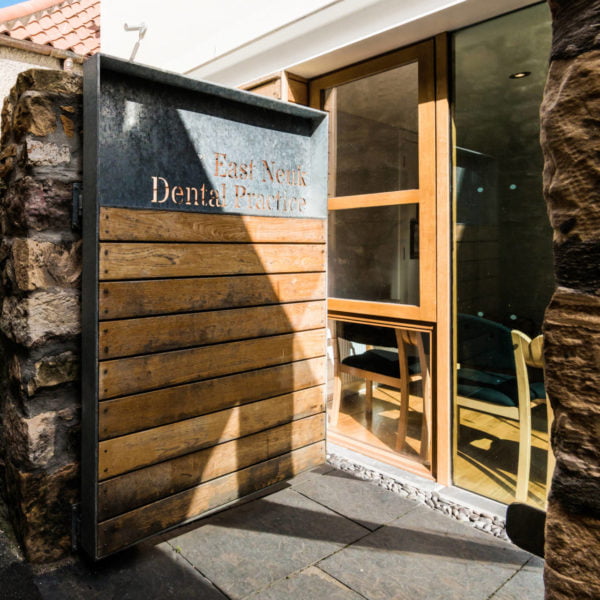Aim were commissioned to undertake the design of an integrated development on a brown field city centre site, linking new build infill and conversion of a section of the listed former Castle Flour Mill, with minimal intrusion works to two historic courtyards. The massing and choice of materials flowed from this flows from the existing character of Exchange Street. Regard was paid to the scale of the former warehouse buildings which occupied the site, and to differences in the properties to either side. The relationship between the building in terms of vertical and horizontal, height and colour were respected. Towers of differing heights were placed at each end to create a transition from old to new, and a change in material was introduced to reflect the massing of the former warehouse buildings.
Central corner towers were created to either side of a fought-for opening to frame the splendour of the elaborate apse of the Category A Listed St Paul’s Cathedral.

