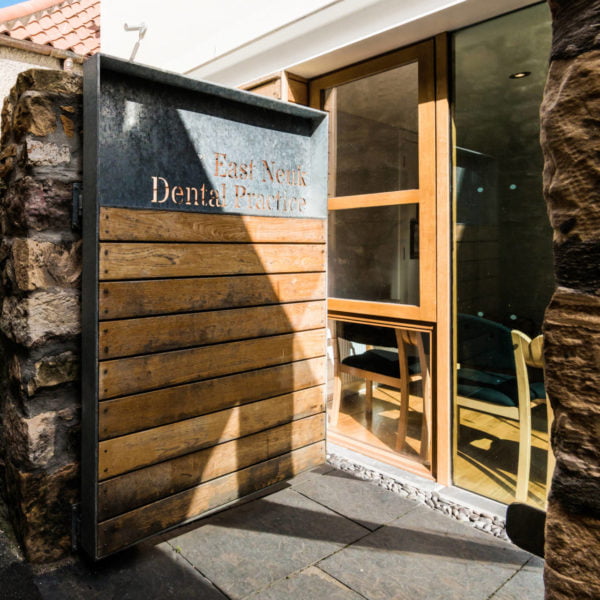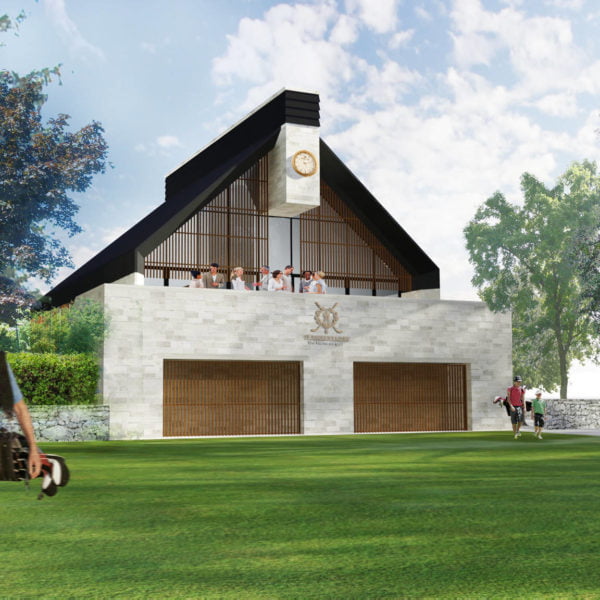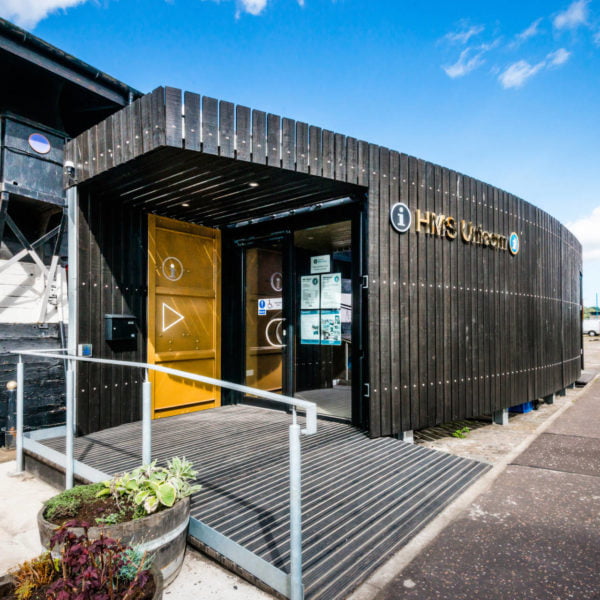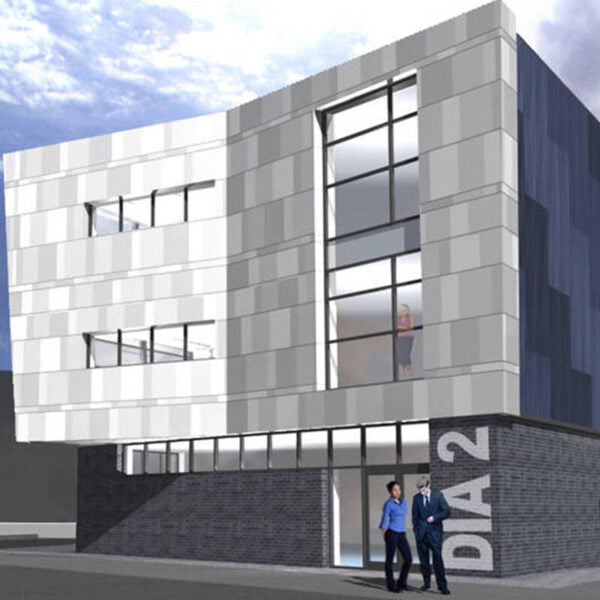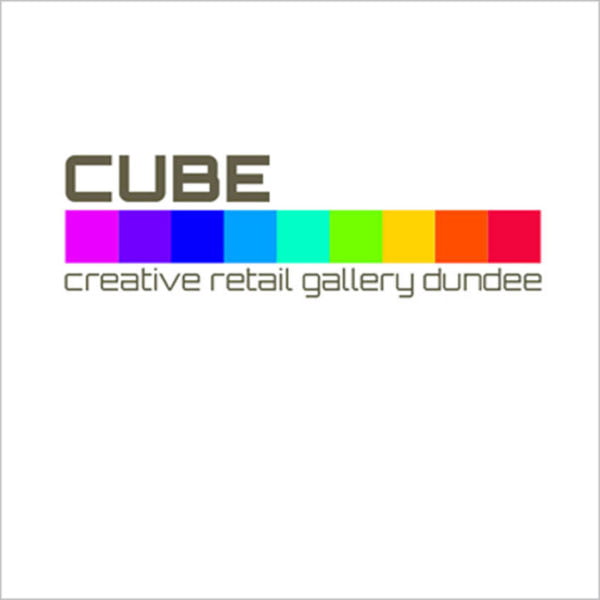As part of an ongoing relationship with Hutchison Technologies LTD, Aim were commissioned to develop a design for their new headquarters in Dundee’s technology park. Working within an existing split office/warehouse the proposal strips back the current building introducing new floors and curtain-wall glazing, an entrance vestibule, and solar-shading.
Aim are responsible for a highly detailed design which includes architectural, interior, and graphic/branding design. Accommodation comprises: a reception area; high-spec office space; gym; breakout space; kitchen; boardroom; and an array of workshop, warehouse, and other service spaces. A central angular feature stair and breakout area ties the surrounding spaces together and provides formal and informal meeting opportunities for employees and customers.
The exterior of the building has been carefully considered, with a strategy based around simplifying the existing curtain-wall glazing, into which is inserted a bold geometric entrance vestibule which uses Hutchison’s corporate blue to create a sense of identity and arrival.

