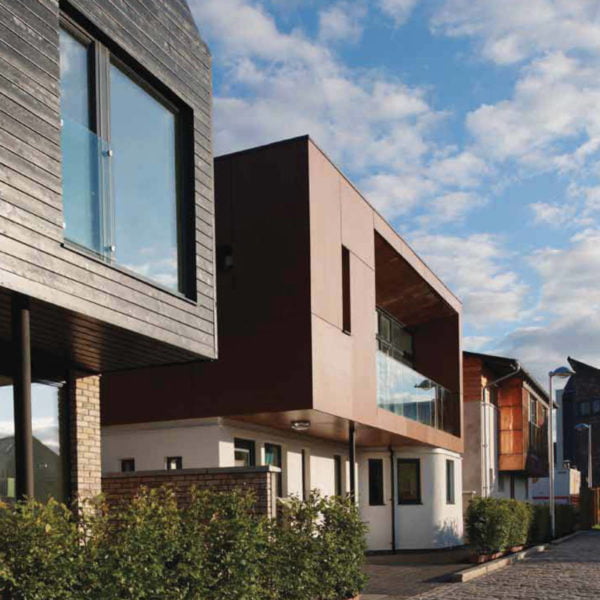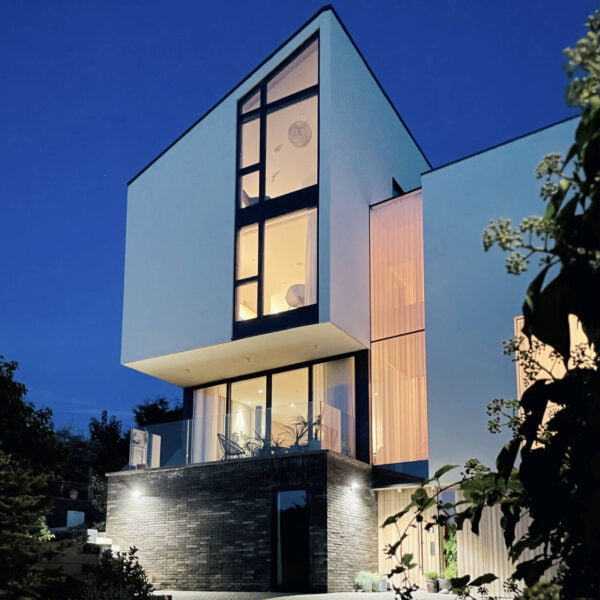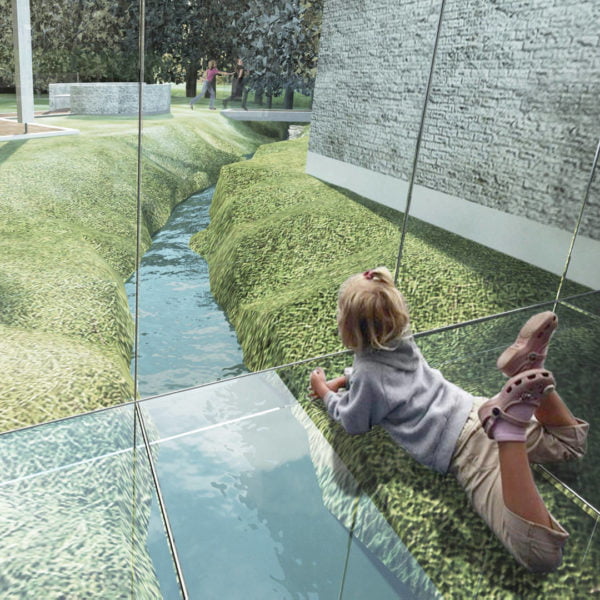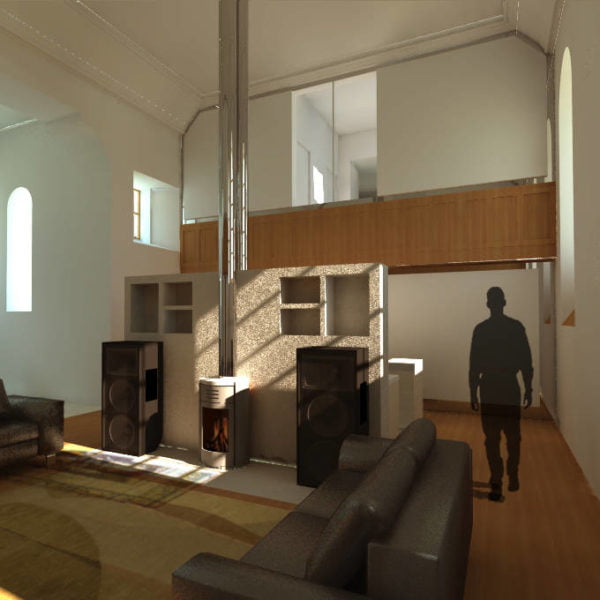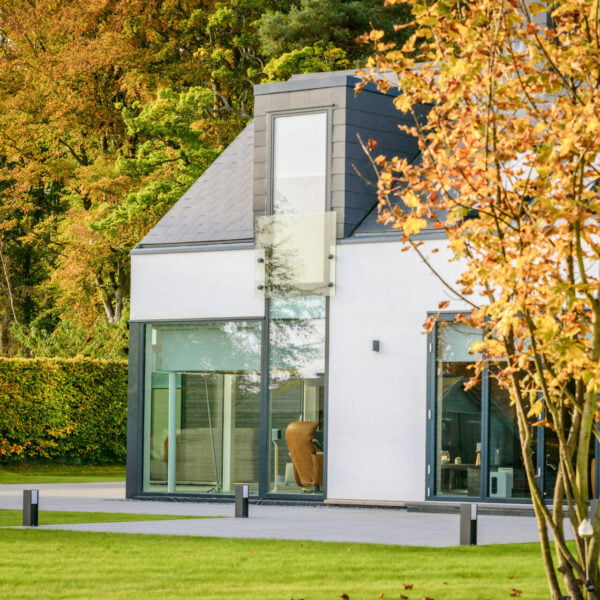This sensitive upgrade to the category ‘C’ listed Pitkerro Mill introduces a replacement sun room, as well as reconfiguring internal spaces. The proposed internal alterations have allowed for significantly larger living spaces, including a substantial kitchen/dining area on the ground floor that leads into the rear extension.
The reconfiguration has allowed for four bedrooms – with an optional fifth – alongside an array of supplementary spaces such as a gallery space, games room, and snug, maximising the building’s flexibility for family living. The proposed rear extension provides an additional living space with ample natural light, connecting the interior and exterior spaces of the property seamlessly.
While the extension will provide an internal modern living space, its low impact exterior remains sympathetic to the existing house in regards to both form and materiality, utilising a complimentary palette of muted tones.

