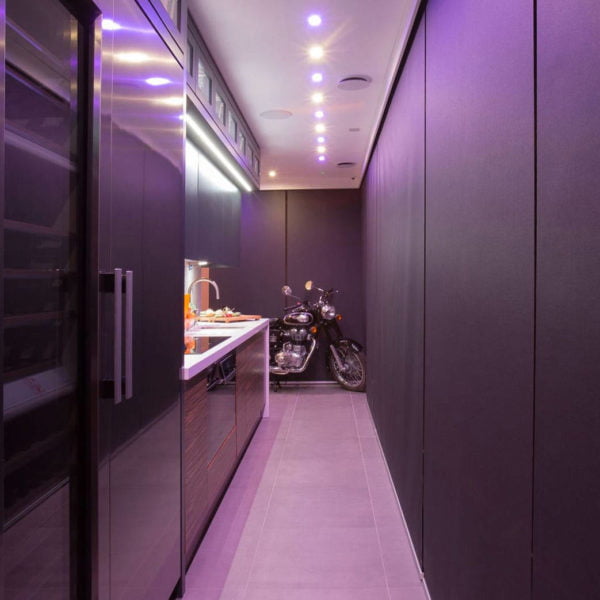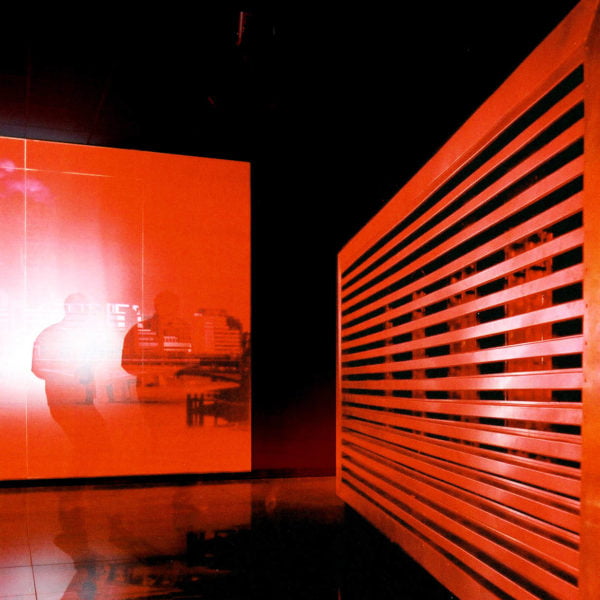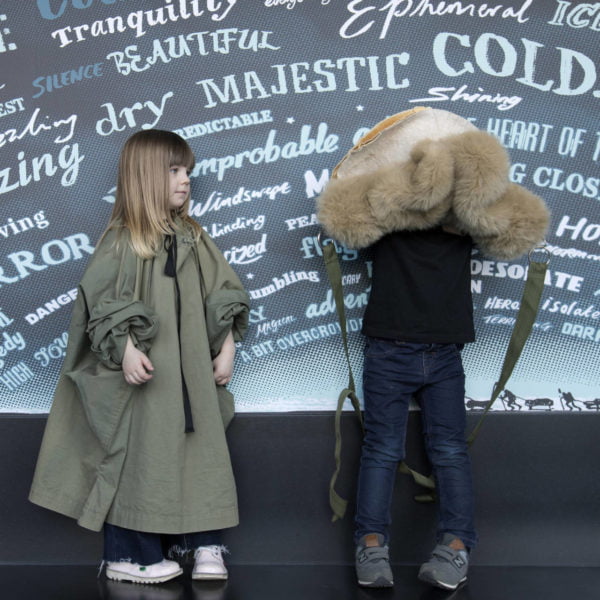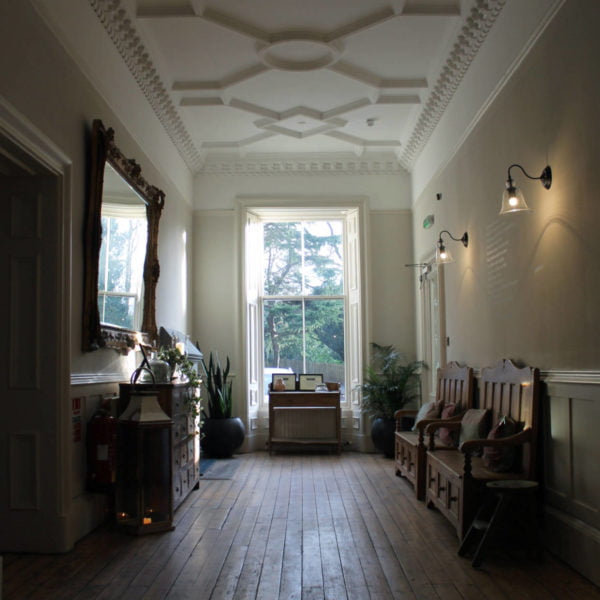Commanding a prominent urban corner location, Blackadders Property Shop has been a familiar presence in Dundee for several decades. The unit had fallen into disrepair and required careful restoration, particularly internally. The existing brick stair was replaced with a steel and glass spiral stair, opening up the ground floor and gallery levels, allowing much needed light into the new main reception point. The upper gallery level was reconstructed and expanded into a larger flexible space. A new concealed partition can be closed to create two semi private consultancy spaces or opened to combine the entire space for a hospitality event or larger meeting area.
Aim’s design is a considered response to the branding, with the overall design integrating a refinement of the logo, as well as using Blackadder’s corporate colours to create a holistic design approach.





