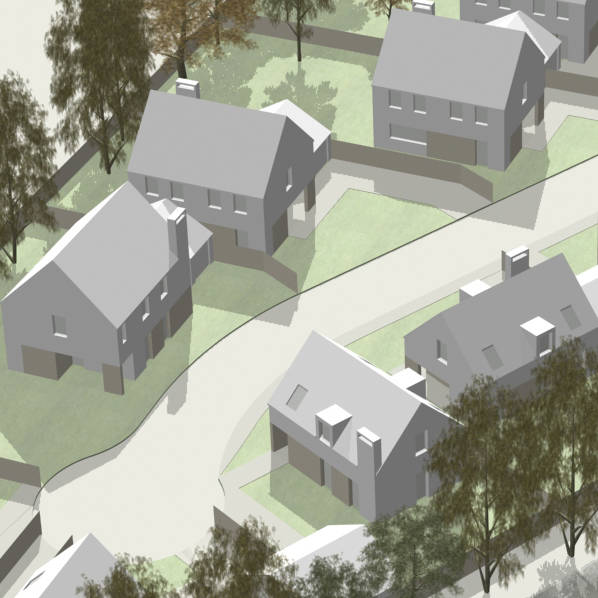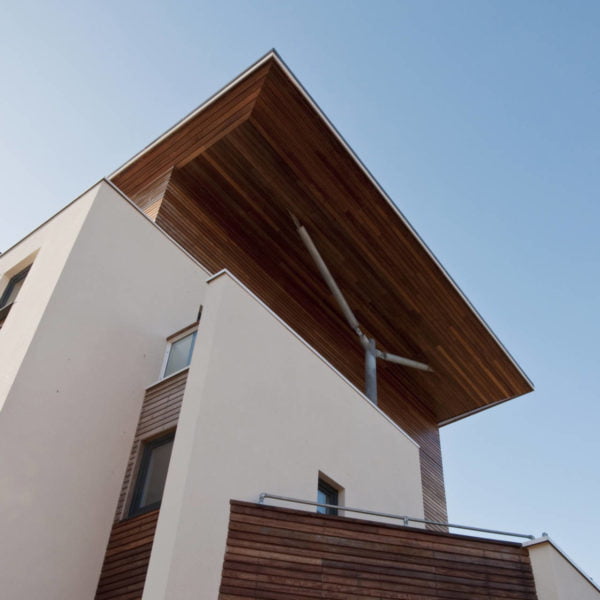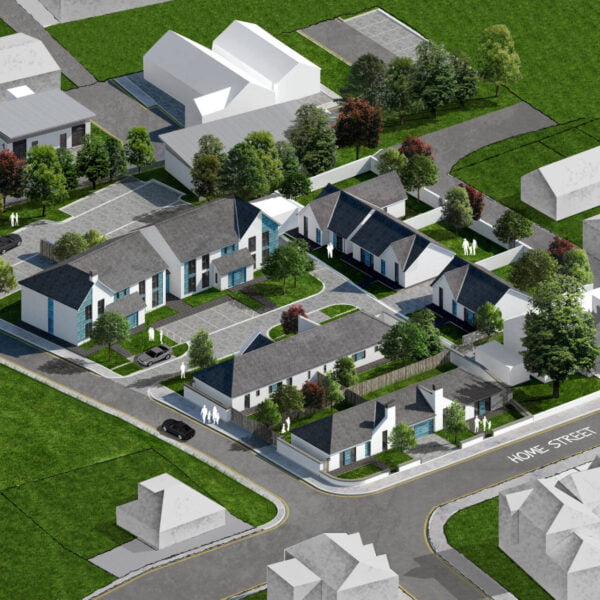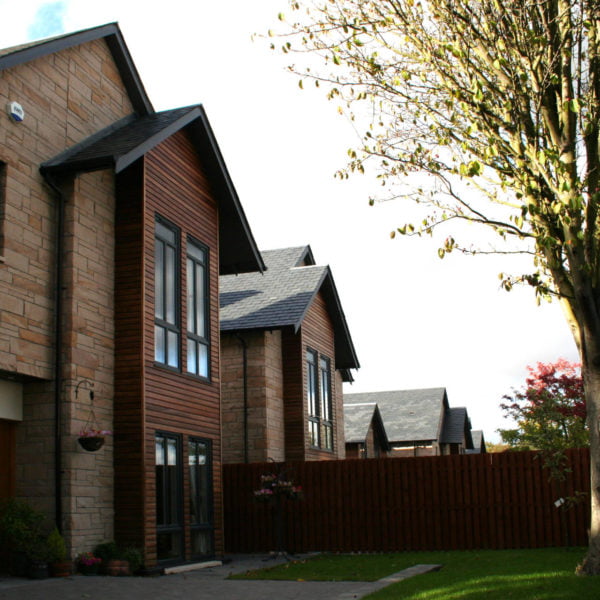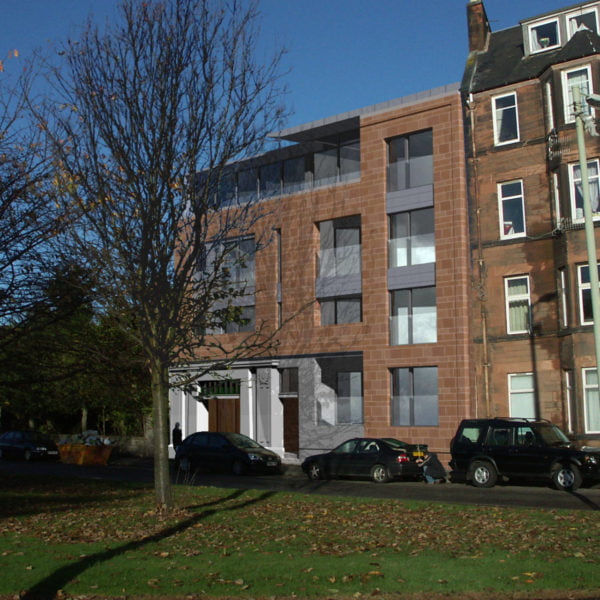Aim were commissioned by a private client to assess the viability of a residential development on a former garage site. The proposal maximised the ground area to accommodate eight 4-bedroom townhouse in a terraced configuration. Each townhouse includes dedicated garden space, driveway and integral garage. A simple palette of wood, render and brick finishes break up the façade to a comfortable individual scale and provides an interesting street frontage.

