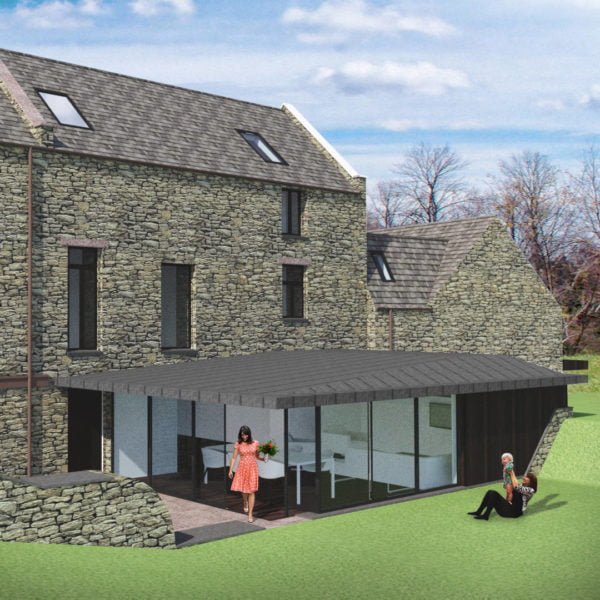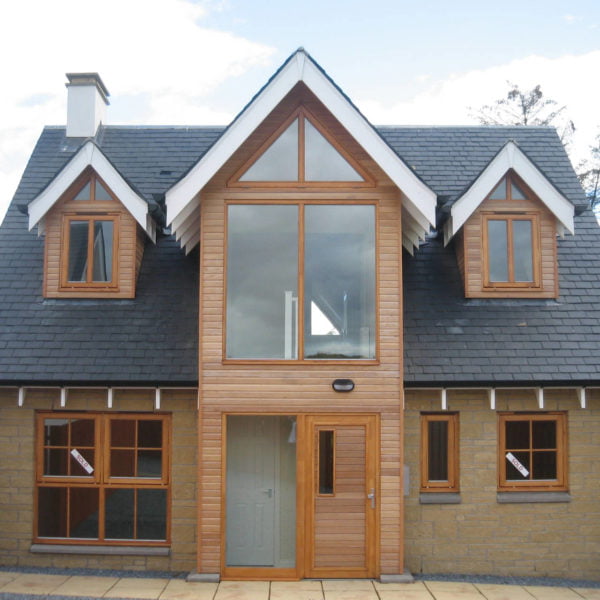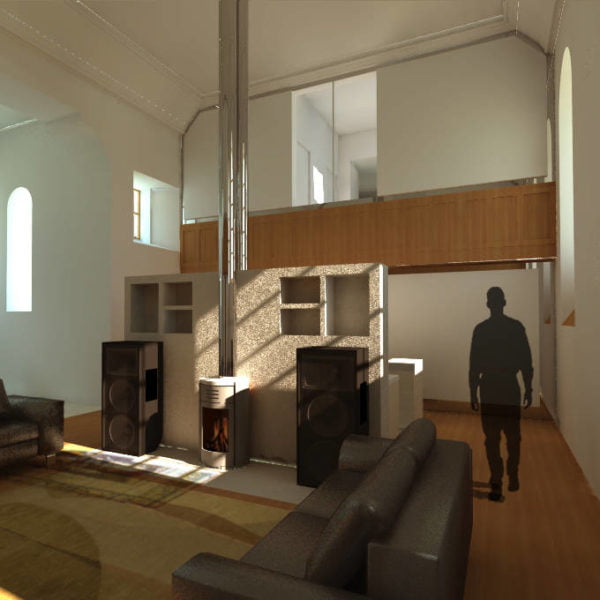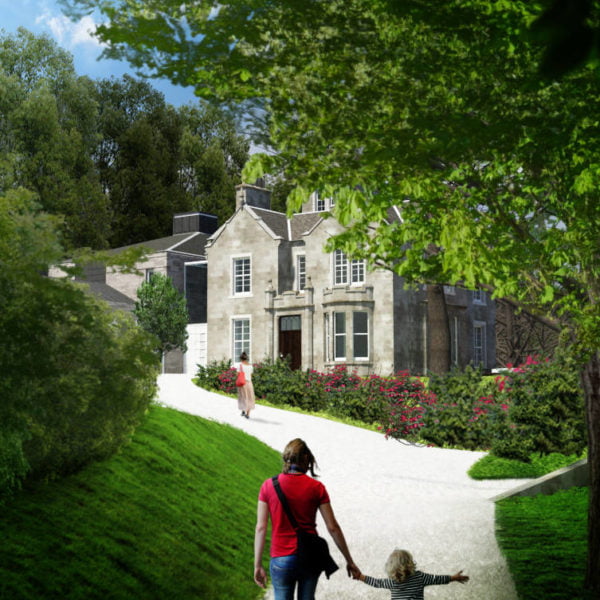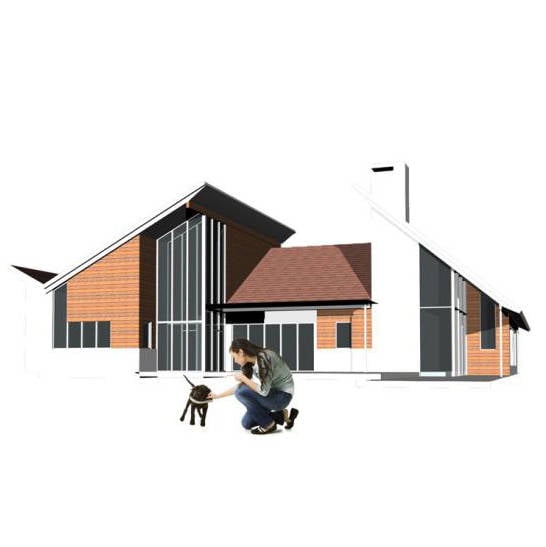This four bedroom house is located in the middle of the Carbeth Estate overlooking the dramatic Scottish Campsie Fells. The building focuses on the hills and the interior spaces were to be modern with a hint of rustic charm. The prominence of the site and its rural location presented sensitivities relating to planning regulations which required careful consideration early in the design process. The developed proposal has strong links to the local vernacular, creating a simple form which has been orientated to take advantage of its location. The large glazed gable end captures a dramatic view of the Campsie Hills. Scottish larch timber cladding provides the building with natural warmth that helps to blend with the hues of the fells surrounding it, making this a sensitive and successful addition to the area’s built landscape.
Simple material choices of ash, western red cedar, oak and polished resin cement are enriched with vibrant tile choices in warm greens and reds. The master bedroom has a large glass window capturing the view of the fells beyond and overlooking the open plan kitchen and living spaces below. A mix of suspended pendants, rustic rugs, memory wall pictures and reclaimed furniture combine with the simple internal finishes to complete this warm and eclectic family home.

