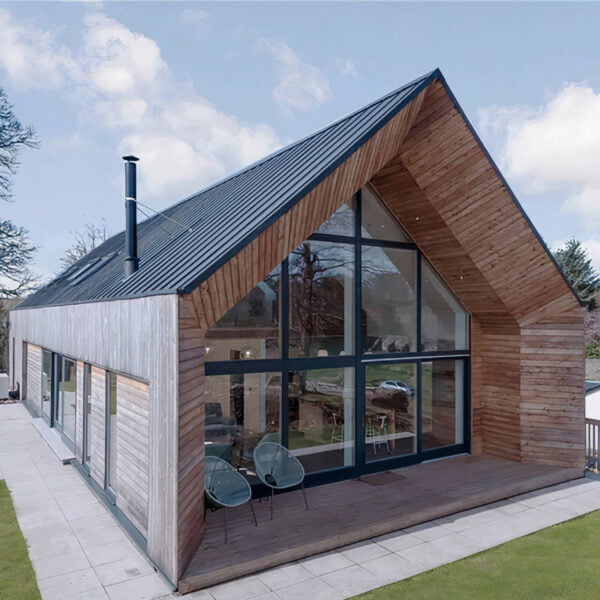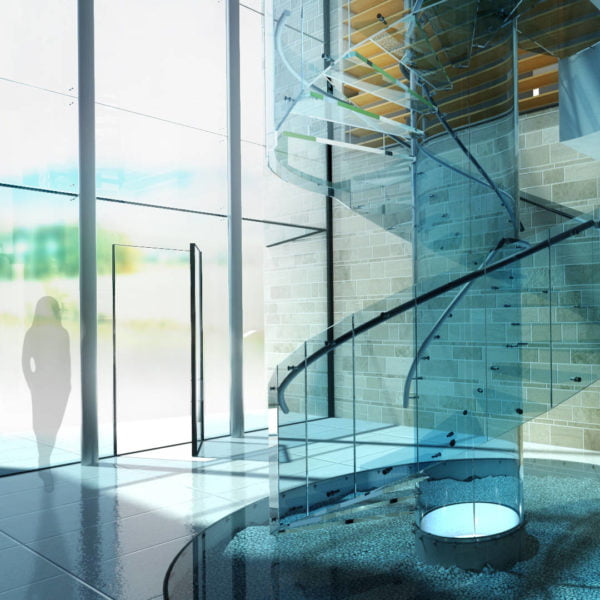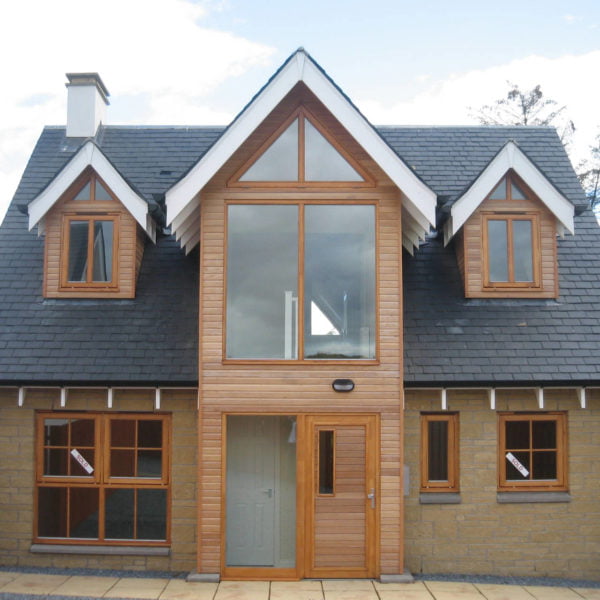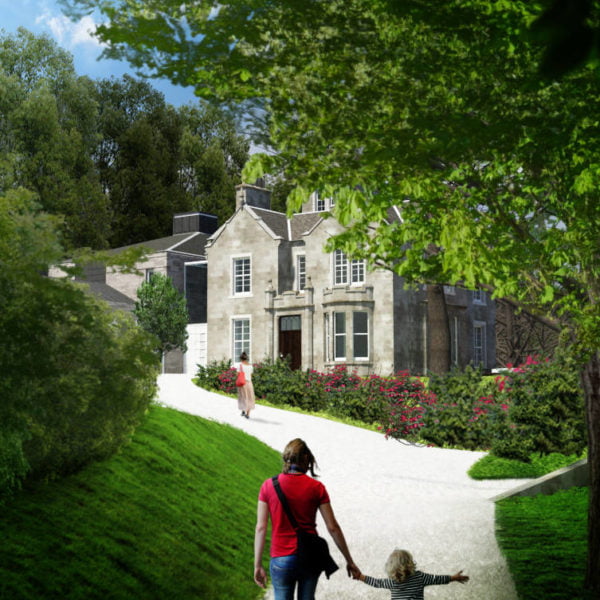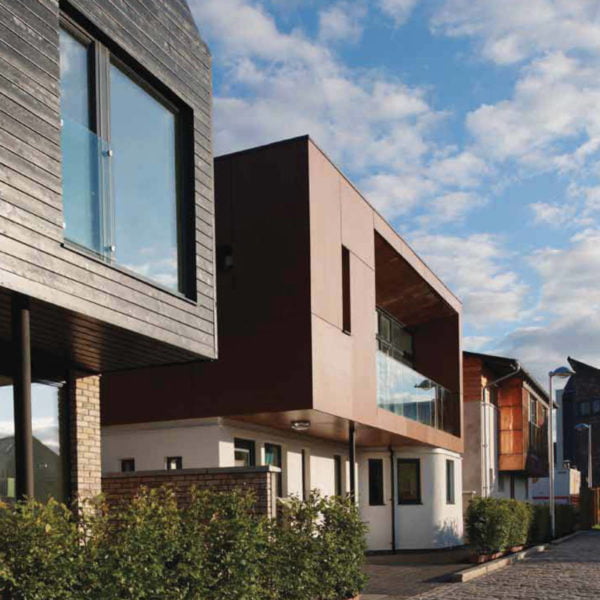One of Aim’s earliest low energy designs, the White Dwelling was fully simulated in 3D, allowing detailed analysis of heat and energy flows in real time, and giving an accurate assessment of the building’s energy performance as part of an iterative design process. The layout is arranged around a large, South facing, central living area to meet the owner’s stipulation of a corridor free home, whilst maintaining liveability and low energy costs.
The envelope is airtight and super-insulated with recycled newspaper and fibre board. Mechanical heat recovery ventilation is fed from an underground source, and under floor heating and hot water is supplied from a ground source heat pump. Summertime cooling is provided by the underground source ventilation and high level opening devices.
All systems and materials were based on Passive House principles and the Green Guide to Specification.

