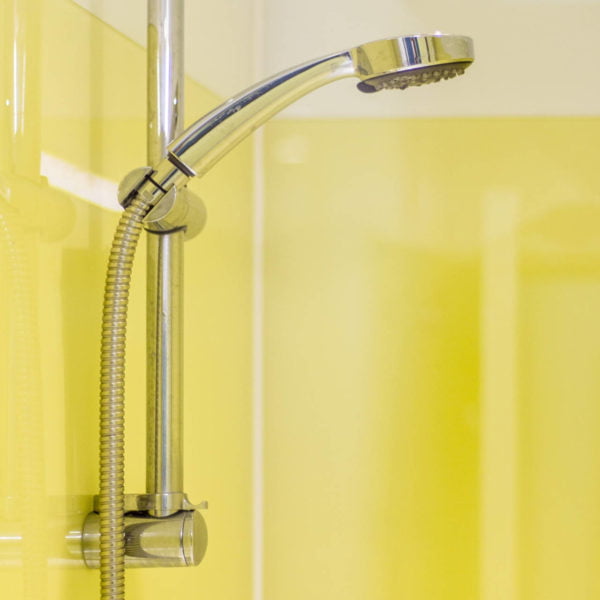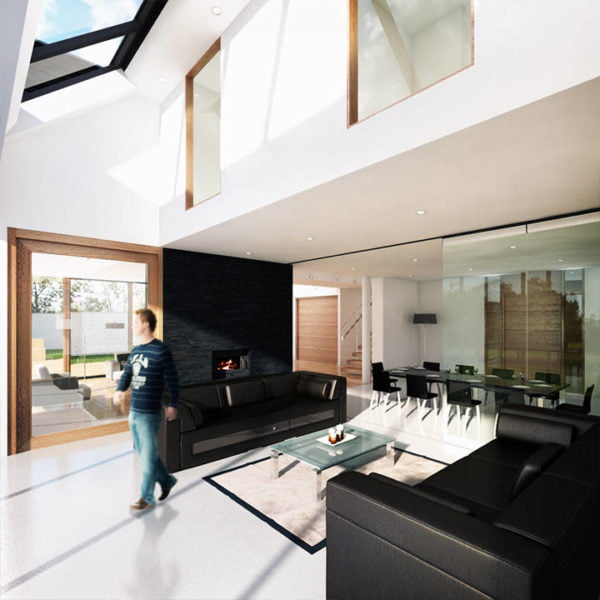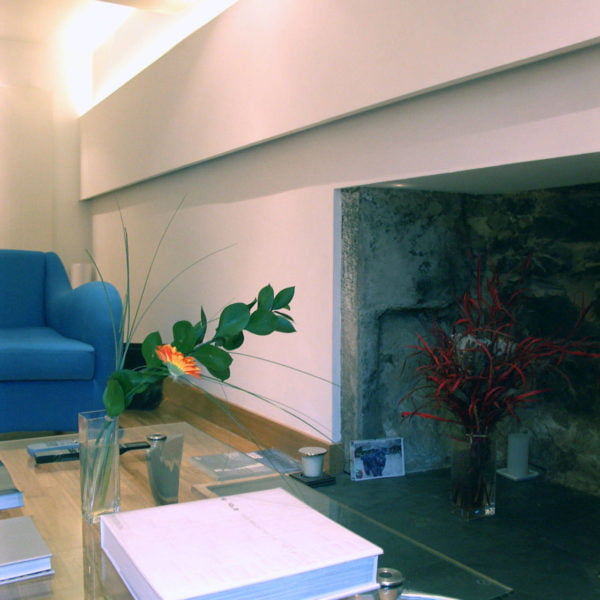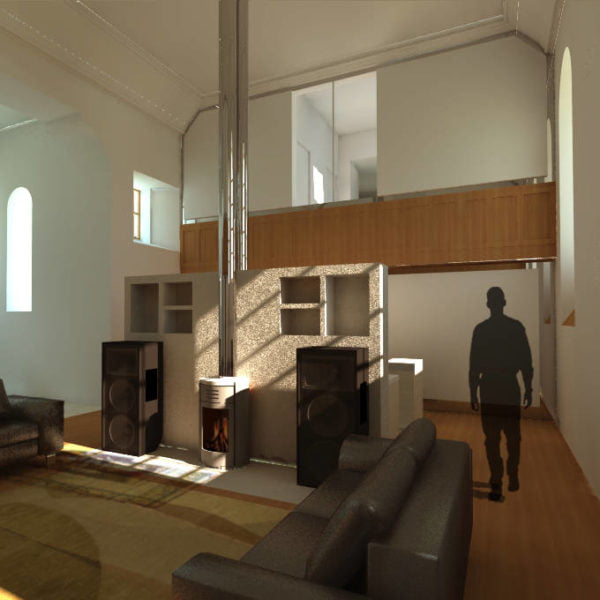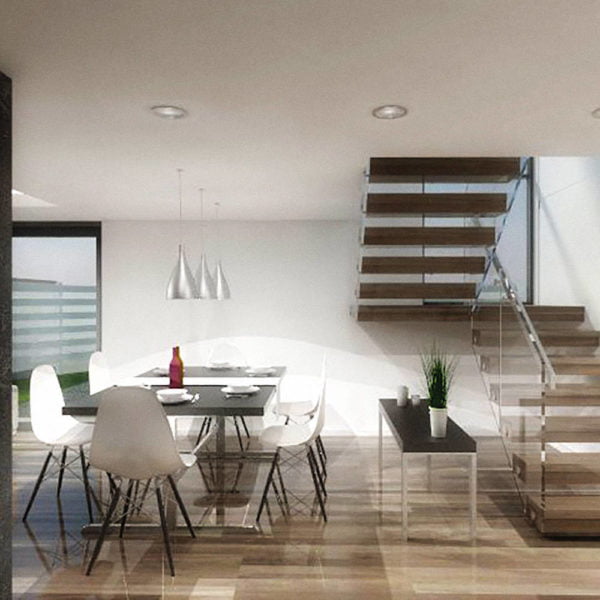Dating back to the mid 1800s, and with strong ties to Dundee’s mercantile history, Chesterhill House strikes a formidable figure on its cliff-side site. However, following years of neglect and dereliction, the once proud manor home has fallen into disrepair. It was from here that it was purchased by our client with the ambition of restoring and extending the house to create a high-quality family home.
The largest part of the proposal involves the renovation and restoration of the existing 1870’s dwelling house, including the removal of later extensions of negative significance, and the construction of a new extension, drawing on design cues from the existing structures and using a complimentary and contemporary palette of materials. Other proposed works include the construction of a large subterranean garage, gatehouse, and restoration of the historic oval walled garden.
A simple palette of fluted oak and limestone ceramic complete the interior of the pool house. Walnut timber, coffee and sandstone finishes are used throughout the interior. The feature fireplace is formed from chalk brick and slate creating the centre piece between the living and dining spaces.

