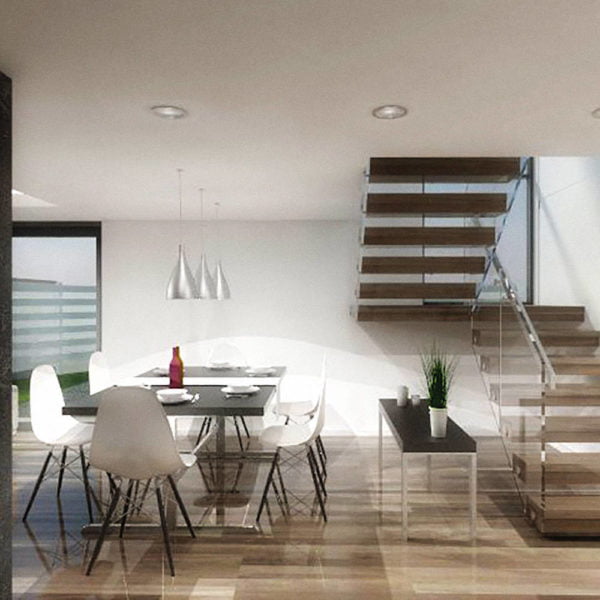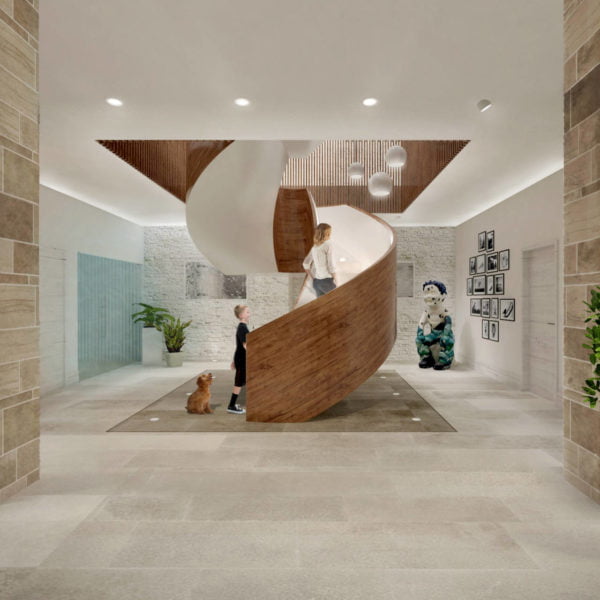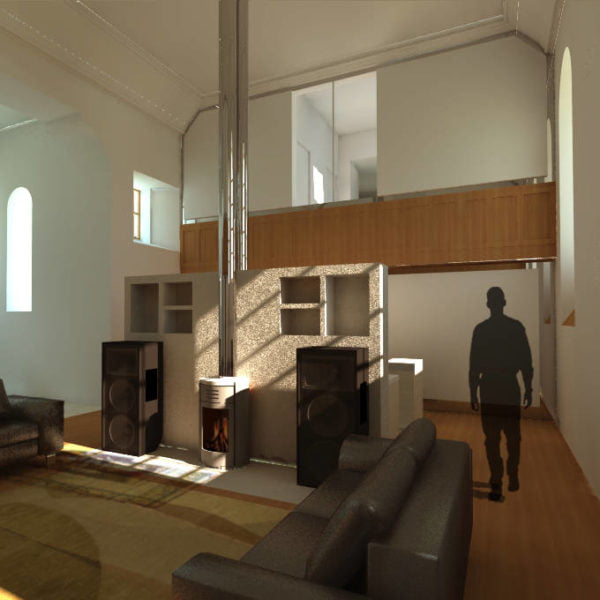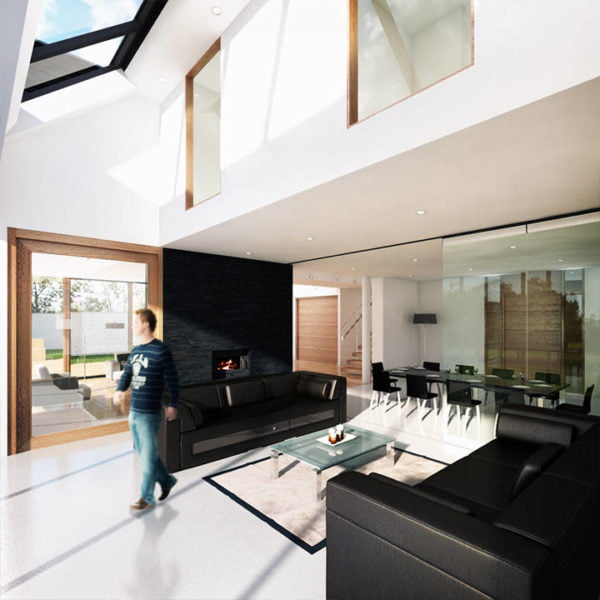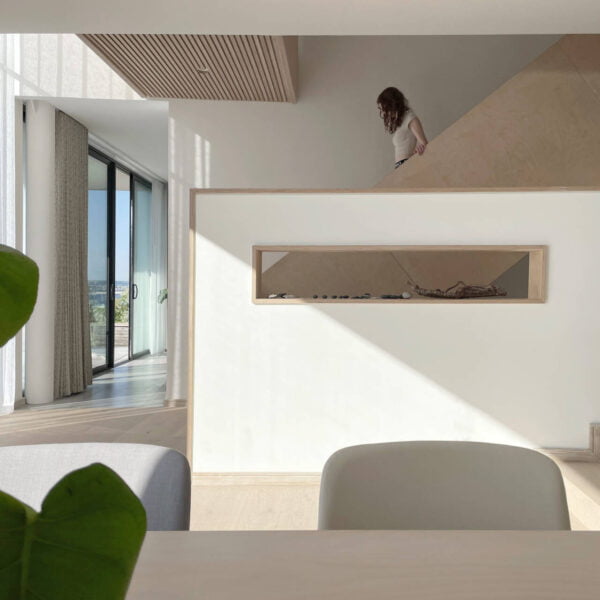Aim were invited to renovate this Edinburgh basement flat that suffered from being dark and lacking space. Following the successful organisation of a redundant cellar space, designs were produced to open up the existing flat into the garden.
A new bedroom and open plan kitchen/living area was introduced. Solid walls were reduced to permit maximum sunlight to penetrate the deep plan. The new bathroom suite and central hall use natural and artificial light through large frosted glass panels to illuminate the plan.
Wardrobes project through glass into corridor space where space is limited in bedrooms and a new opening through the ‘B’listed façade provides access to the garden.
Haddington Place has received several awards and was featured at the Royal Scottish Academy Annual Exhibition.

