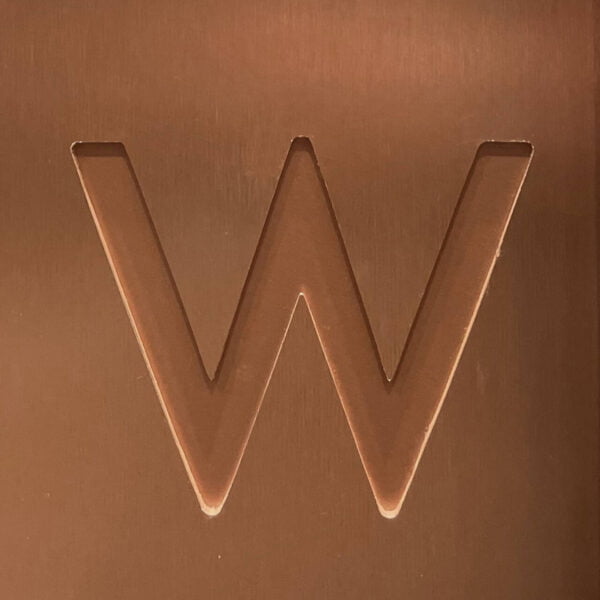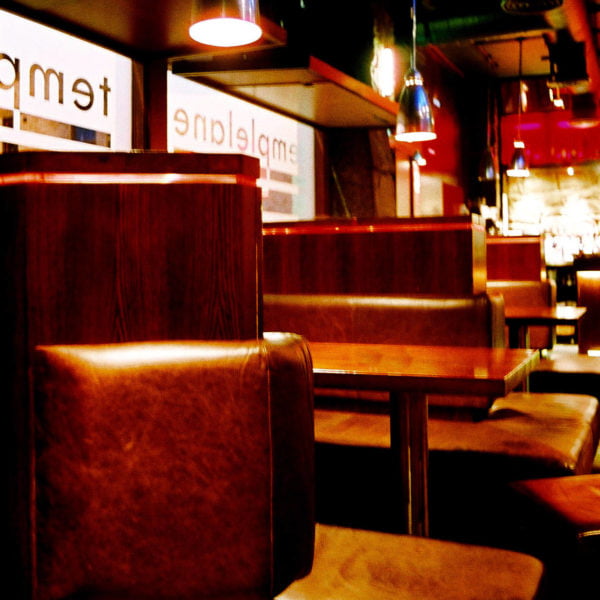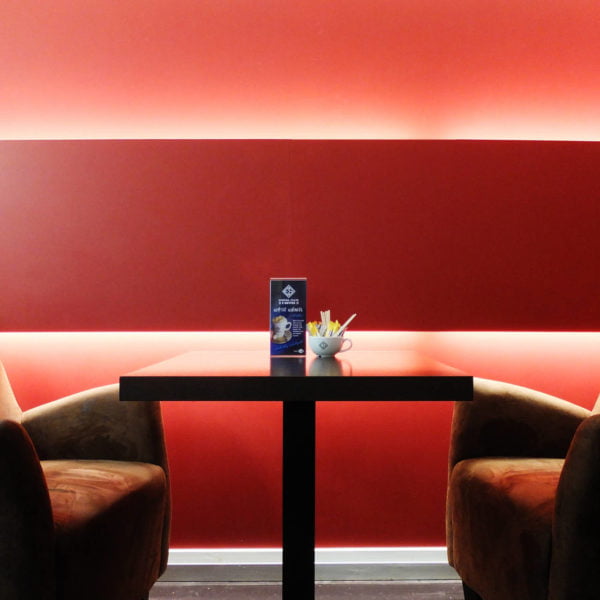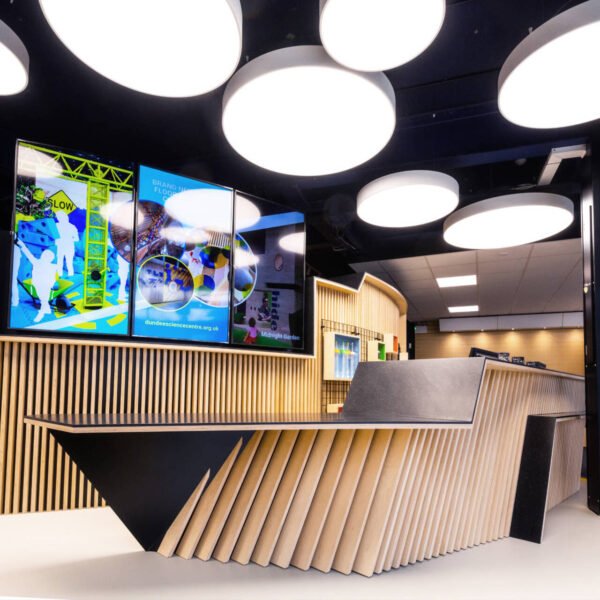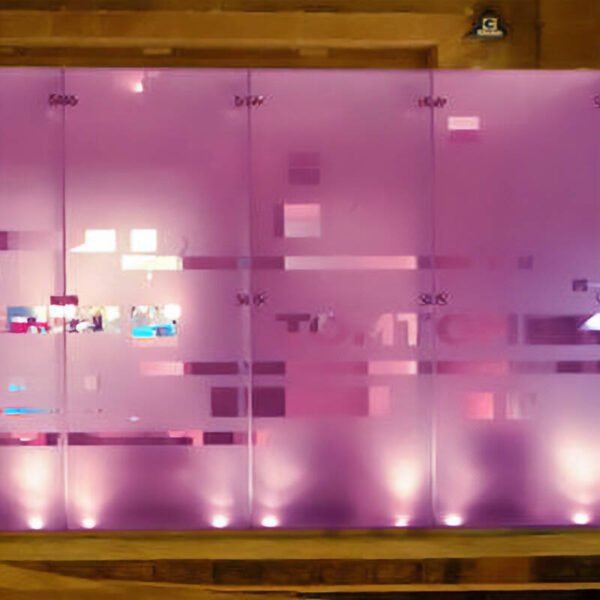As part of an ongoing relationship with Hutchison Technologies LTD, Aim were commissioned to develop a design for their new headquarters in Dundee’s technology park. Working within an existing split office/warehouse, the proposal strips back the current building, introducing offices, meeting and workshops over two new floors, a feature entrance vestibule, and new facade enhancements including curtain walling and wall panels.
Internally, Aim were responsible for a highly detailed design which includes architectural, interior, and graphic/branding design. Accommodation comprises: a reception area; high-spec office space; gym; breakout space; kitchen; boardroom and an array of workshop, warehouse, and other service spaces. The aesthetic blend of industrial contemporary and more controlled classic is achieved with a palette of rustic timbers, rough brick, and concrete, balanced against solid surface materials and glass to achieve a chic and warm corporate identity that resonates and compliments the innovative and modern nature of Aim’s client’s business.

