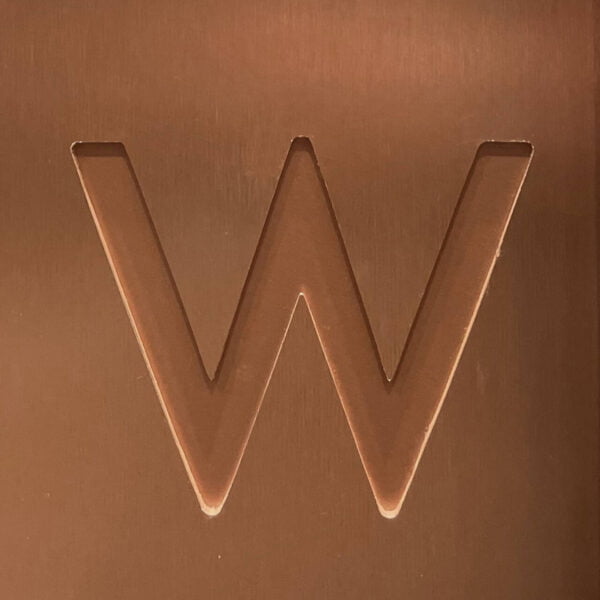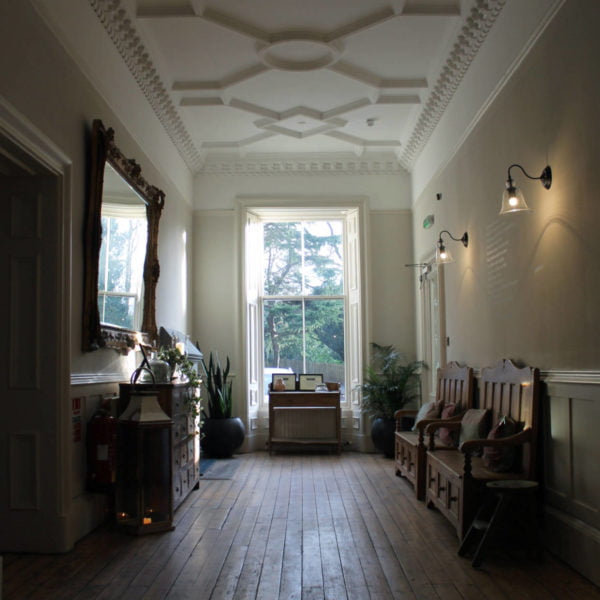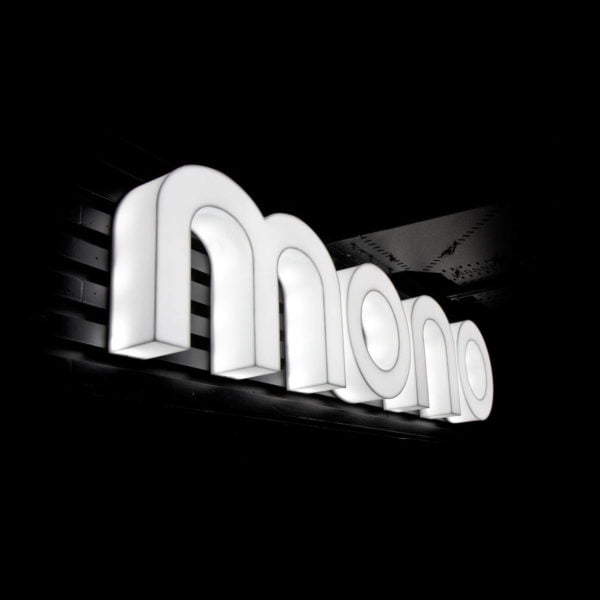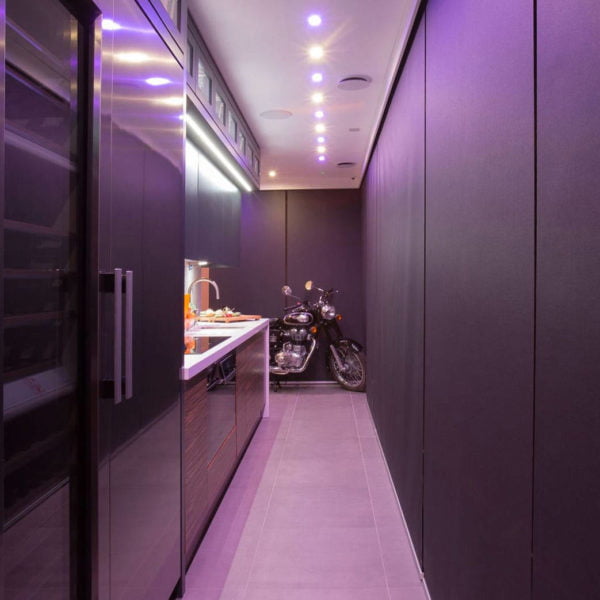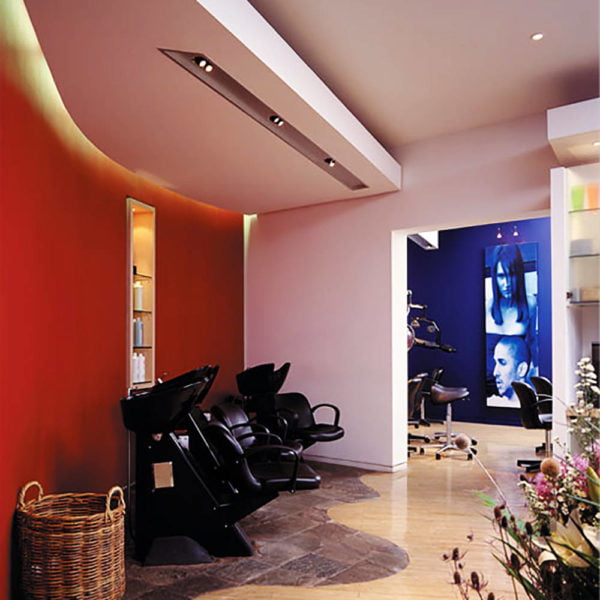Aim were commissioned to create a multipurpose entertainment venue including a 3000 capacity zoned nightclub, diner, public house, and offices with basement parking. It was crucial that the integrity of this well-known Dundee landmark at No. 4 Meadowside was retained and the building rejuvenated. All structural and zonal design was carefully concealed behind the existing façades of the building.
The entire inner core of the building mass was carefully demolished and a new steel & concrete frame was built to connect the largely intact outer building’s walls and floors. This enabled the construction of a new circulation core meeting modern standards.
The nightclub was designed within an acoustic shell to contain all noise, and further segregated using acoustic baffle walls. The top floor offices & 1st floor diner were acoustically and environmentally separated to provide a comfortable environment for their respective users.
A central feature corridor uses chromatic reactive red light with red reflective laminate finishes to deliver a strong neon-red effect.
The project received a Dundee Institute of Architects’ Award, an FX Award for Interior design, and a Civic Trust Commendation.

