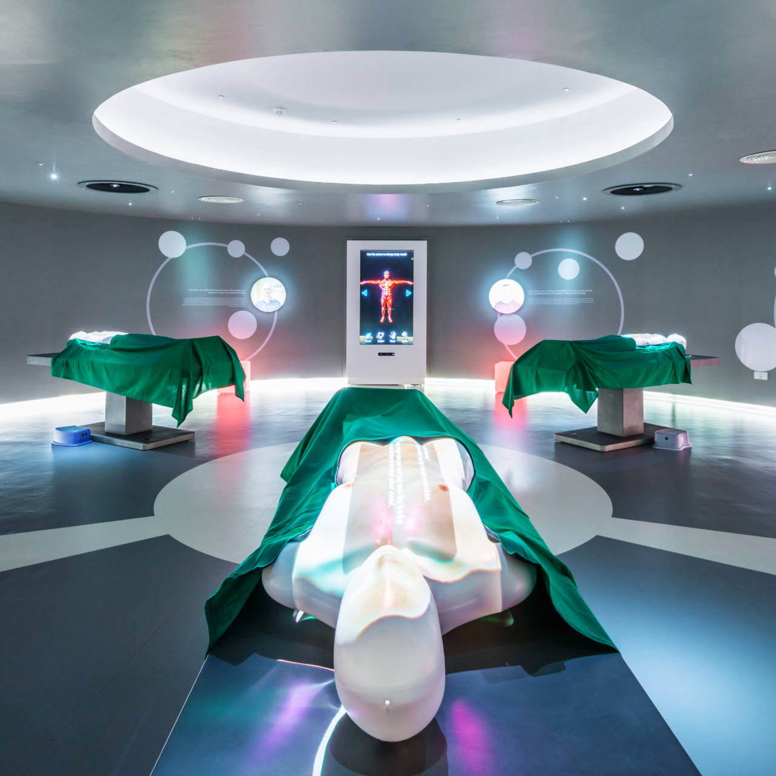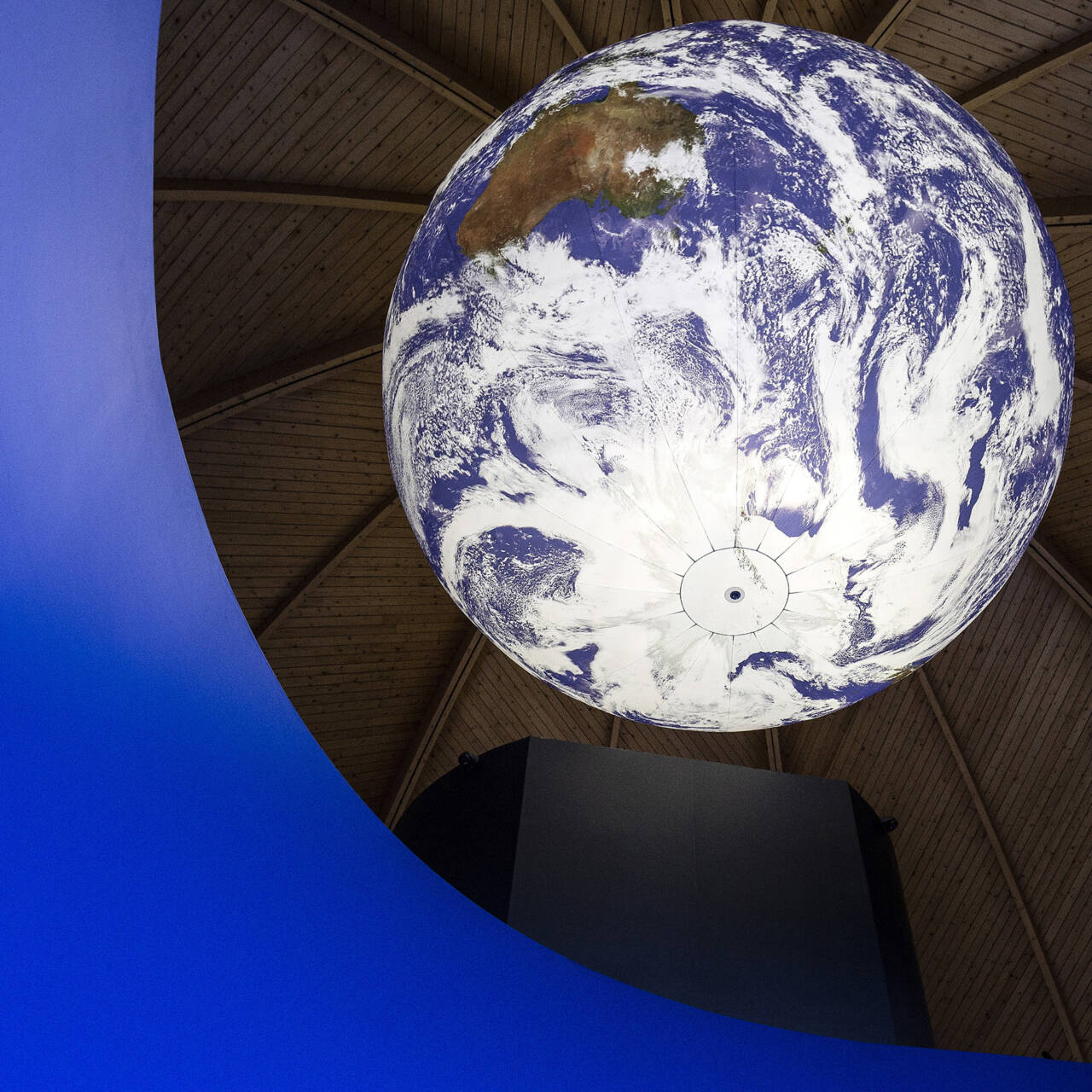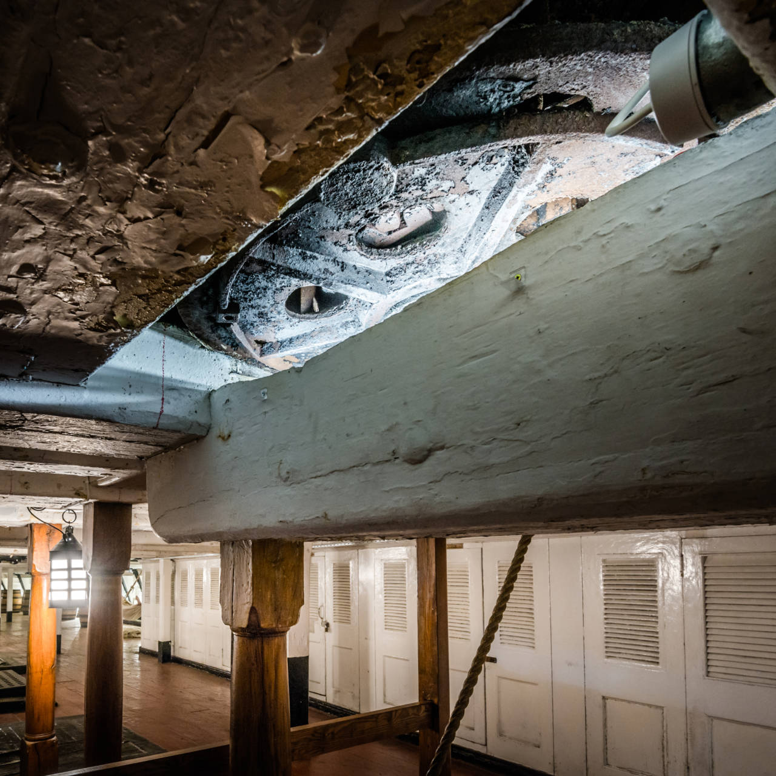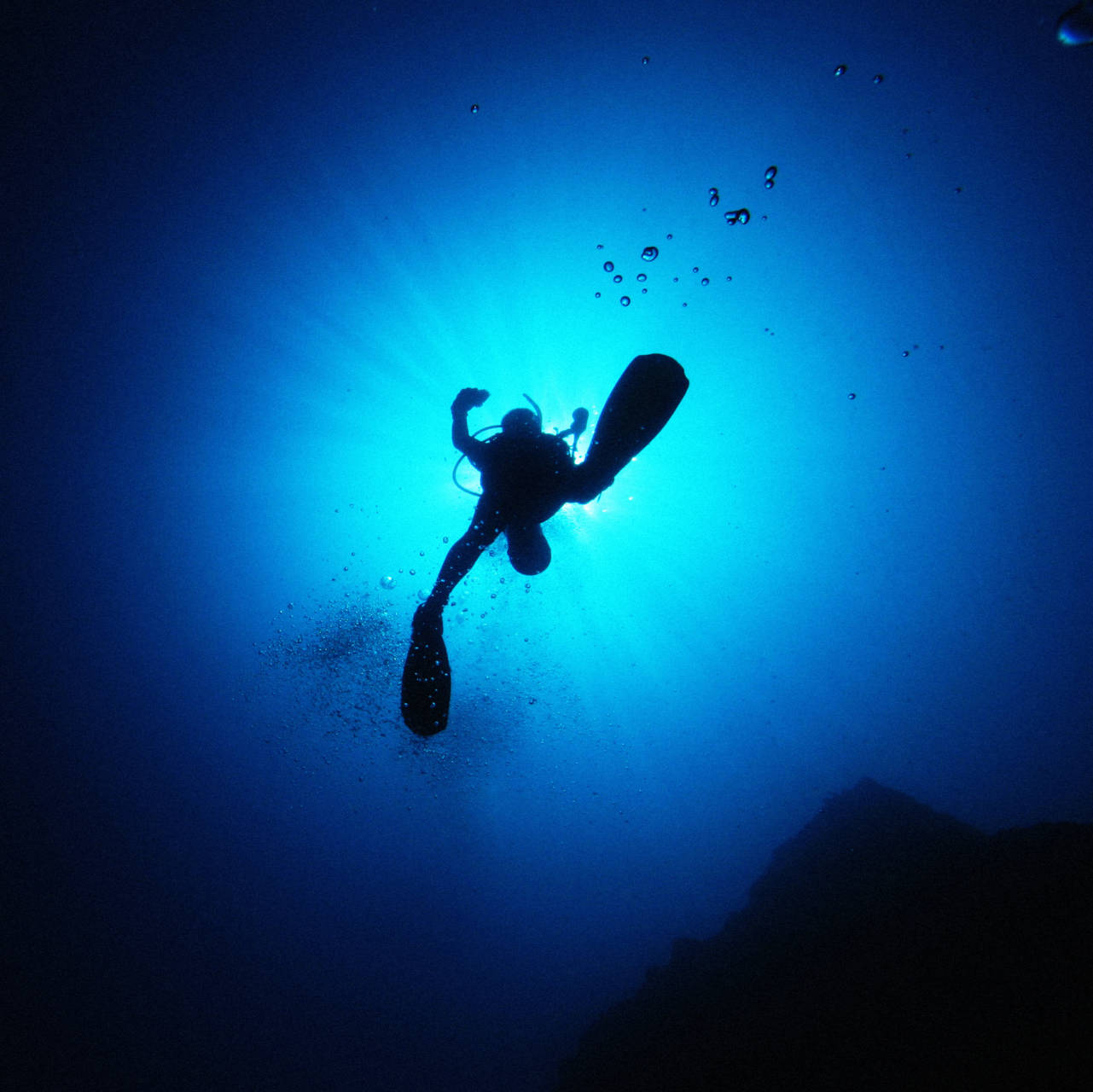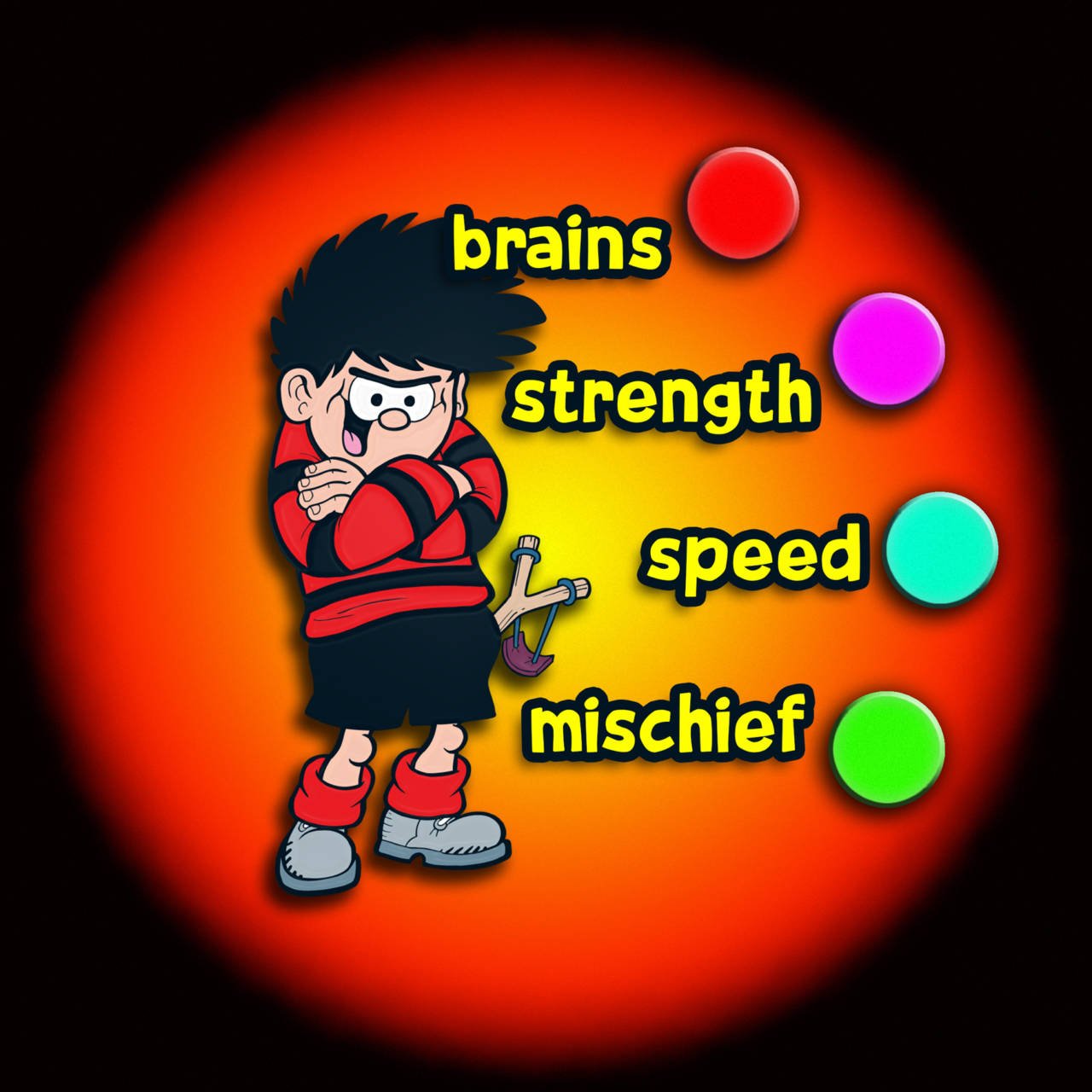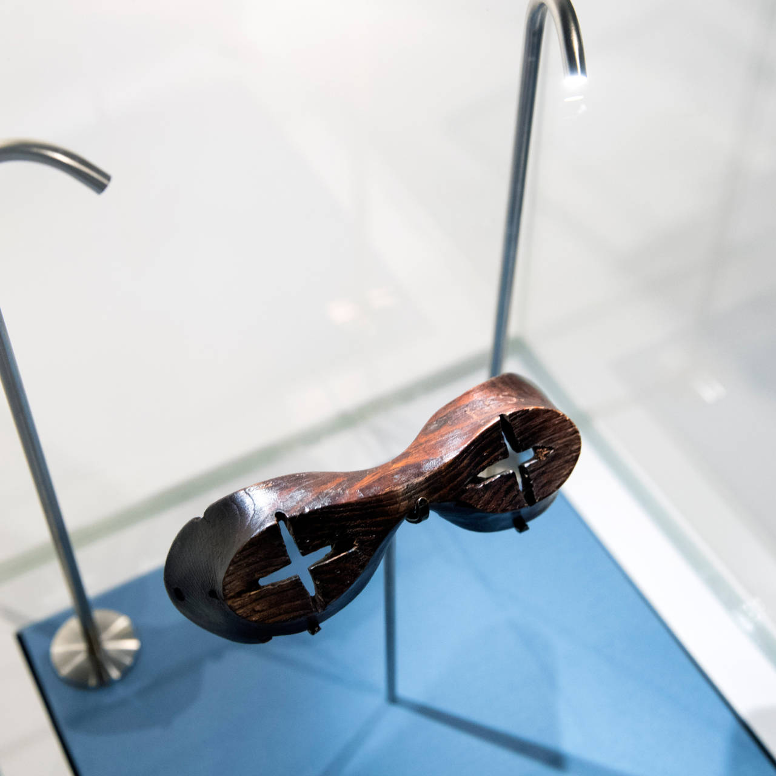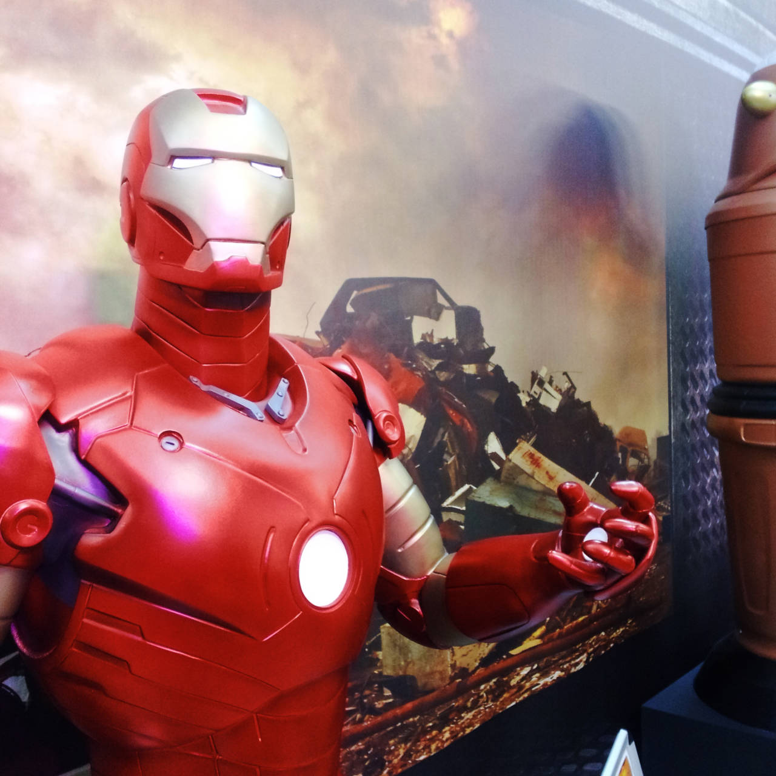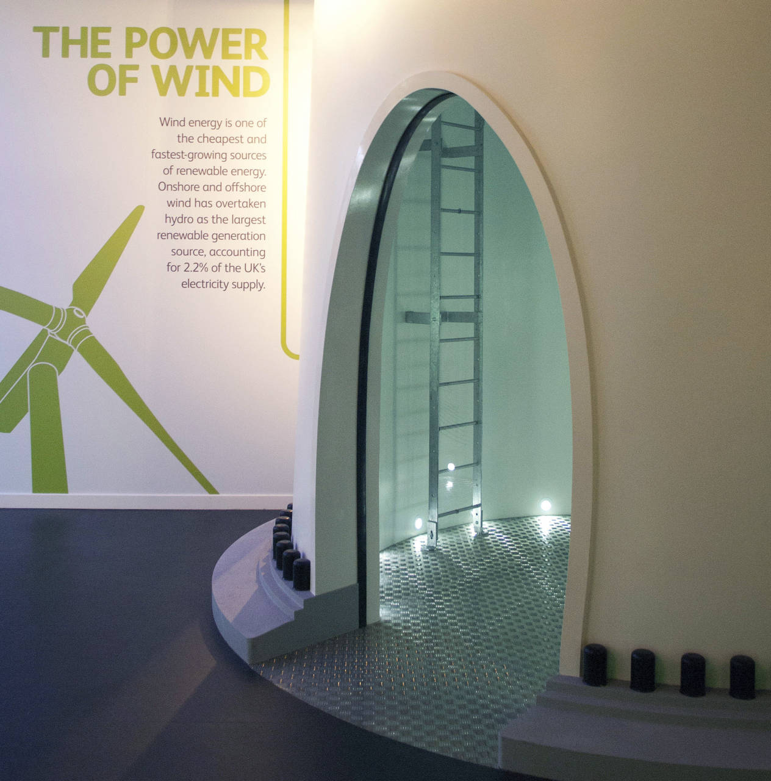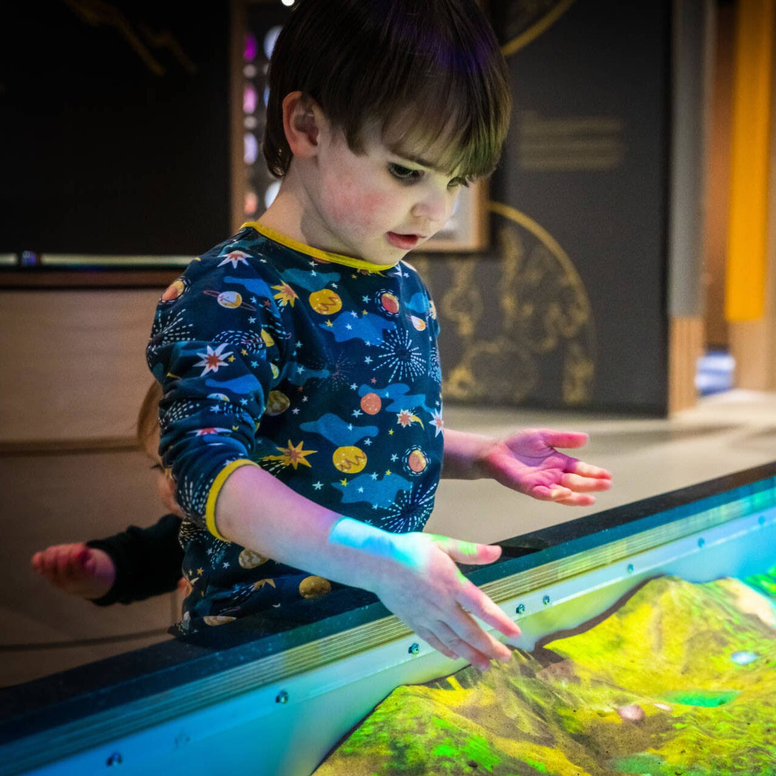
Aim Design worked alongside Dundee Science Centre to develop a new, Stage I, visitor experience concept focusing on young people and families with accessibility and community integration at the heart of the design brief.
The Connect project, located at the ground floor of Dundee Science Centre, strives to enhance and reinforce the centre as a vibrant, inspiring community hub at the heart of Tayside & Fife. The goal is integrating science into local culture, building on community science capacity in the local region and championing change within the wider informal learning sector.
The primary areas of design development focused on the transformation of the centre into a fully immersive, inspiring and accessible science learning environment. The development of the learning outcomes were driven by and developed in collaboration with regional community groups. The space includes an under-7 zone; sensory room; design it, make it, test it workshop; interactive walls and science presentation spaces. The interactives are intentionally low-tech, mainly object-based to encourage group participation and minimise barriers between the various user groups. Interactives include wall puzzles and tests; science booth interactives; sensory water experiments and mechanical and kinetic challenges.
A large prism void space is repurposed as a multi-use science activity area hosting cafe science events including small booth-based events and large gatherings/group events. The entire prism includes a kinetic kaleidoscope feature suspended throughout the prism void changing in reaction to the temperature and light within the space.

