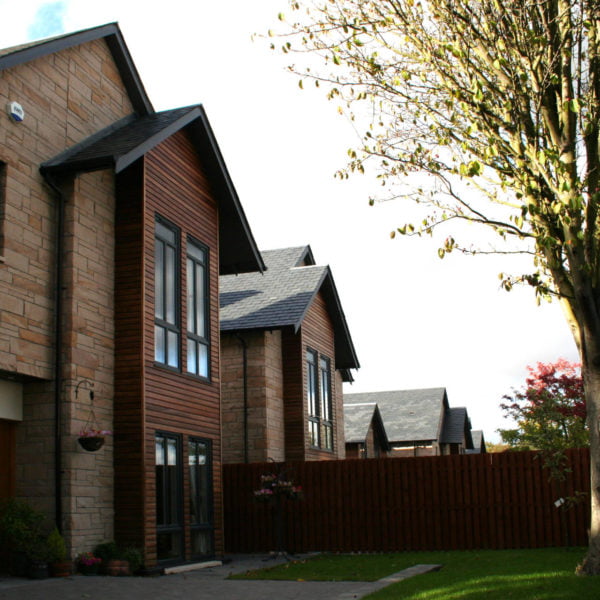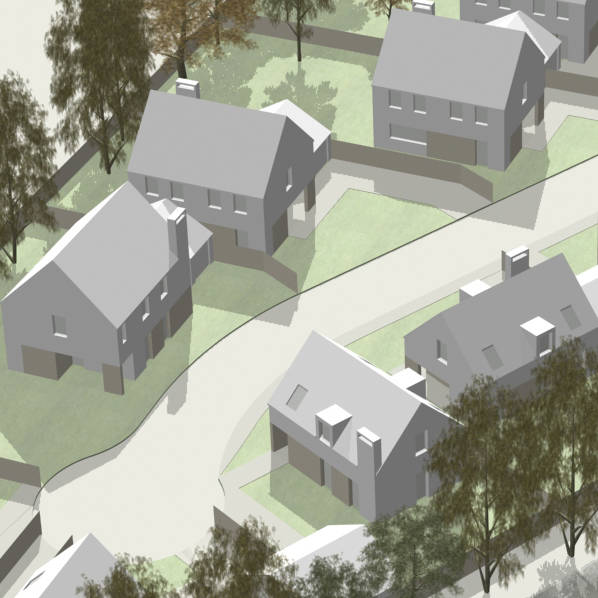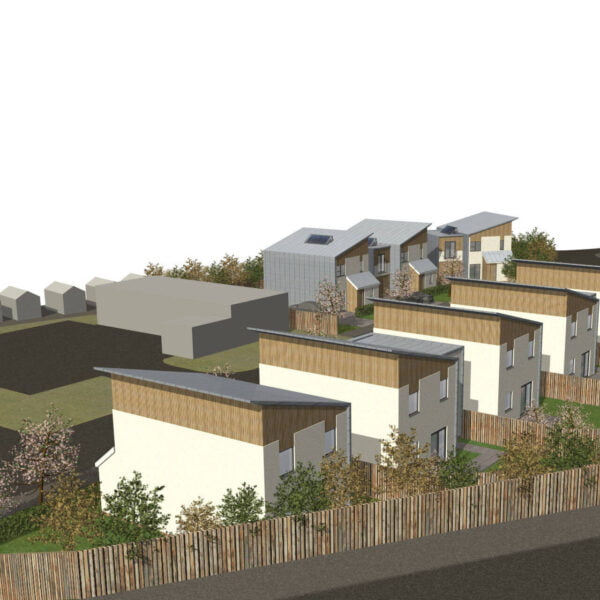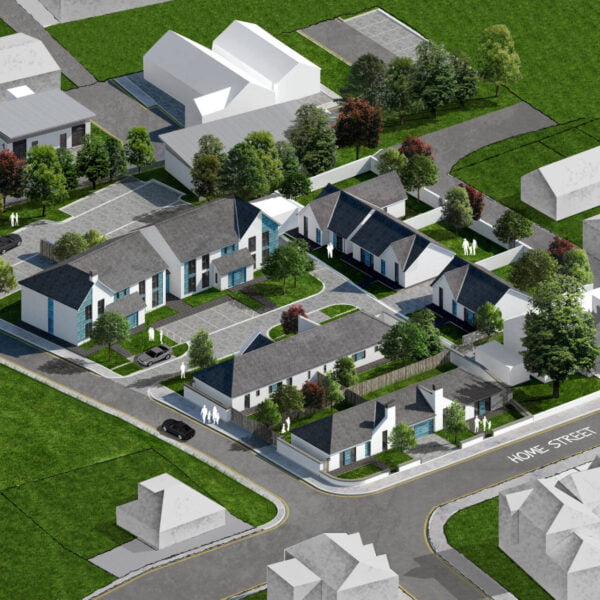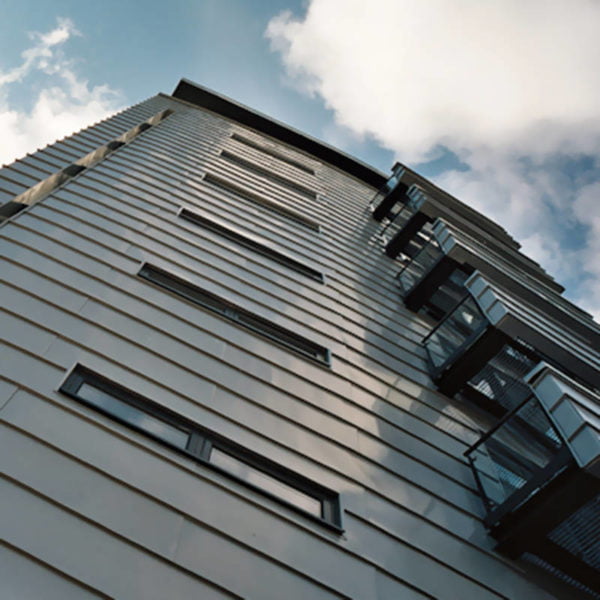This residential development adopts a cascading form to tackle the gradient of Glenagnes Road. Each twin townhouse overlaps the next with a projecting wing to accommodate the change in level. The roof line follows this dynamic cascade and terminates at a columned projection facing Logie Gardens. Each townhouse has 2 substantial west-facing balconies extending the 1st floor living accommodation and upper bedroom respectively, capturing sunlight throughout the afternoon. The two end units have substantial sheltered terraces providing additional external activity space. All townhouses have the main living accommodation elevated to the 1st floor, providing unobstructed views of Logie Avenue, as well as increased privacy.
The simple material palette combines smooth white render and Iroko timber, with base coursing of blue/grey brick, achieving a warm, modern aesthetic.

