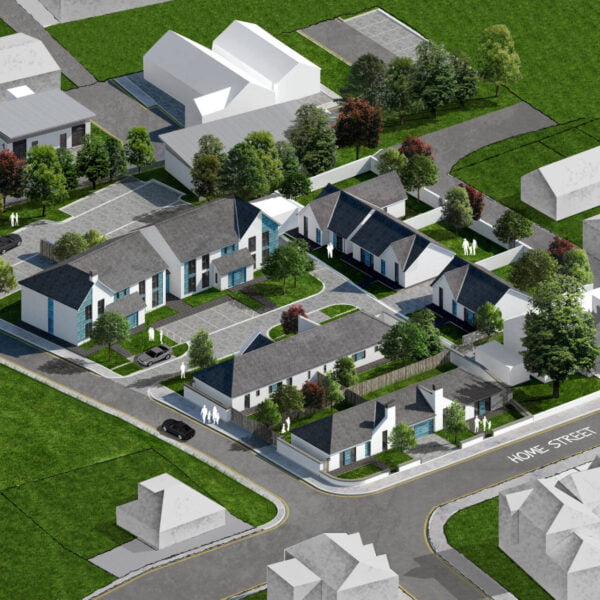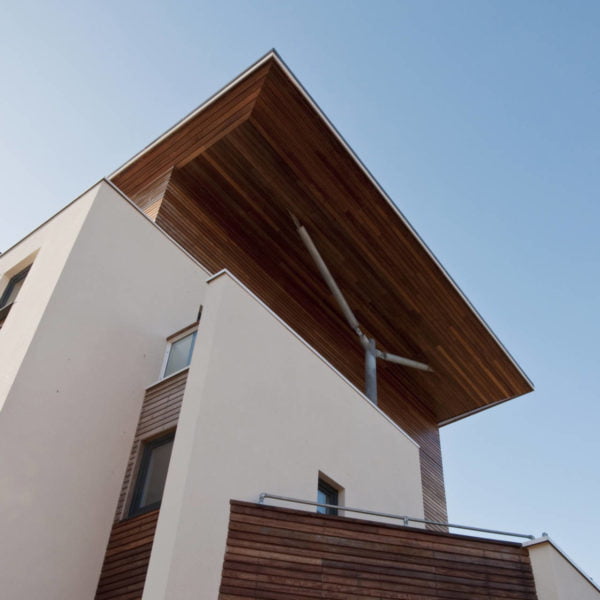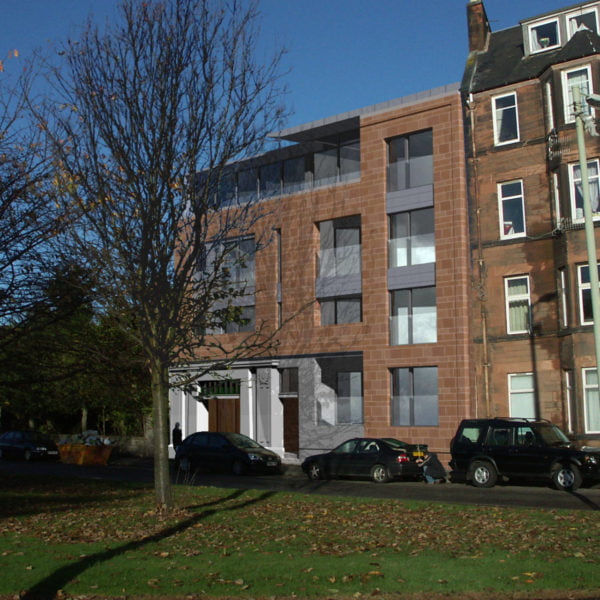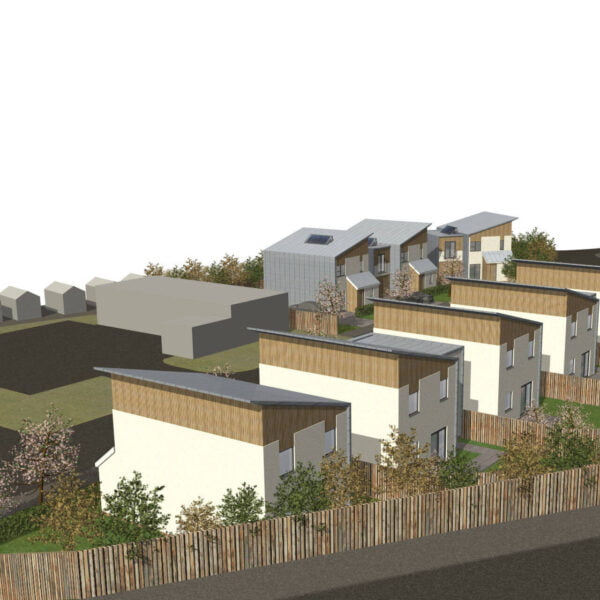Aim were commissioned by a private client to assess the viability of a residential development on an area of agricultural ground on the periphery of the village of Longforgan, Perthshire. A series of four different house types were developed with a common material language adopted across the designs and a series of configurations to provide variations on the core four plans.
The masterplan included the introduction of 30 plots of varying sizes and layouts and included a core pathway network, nature corridor and SUDS solution to complete the site layout.





